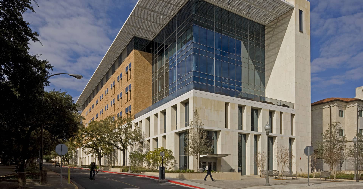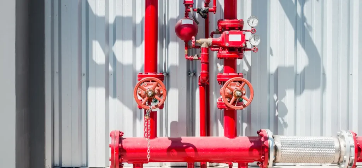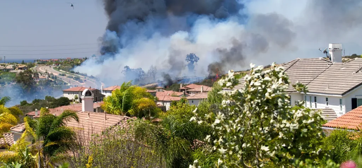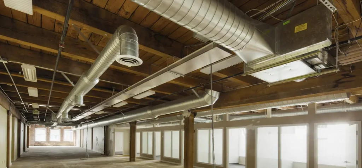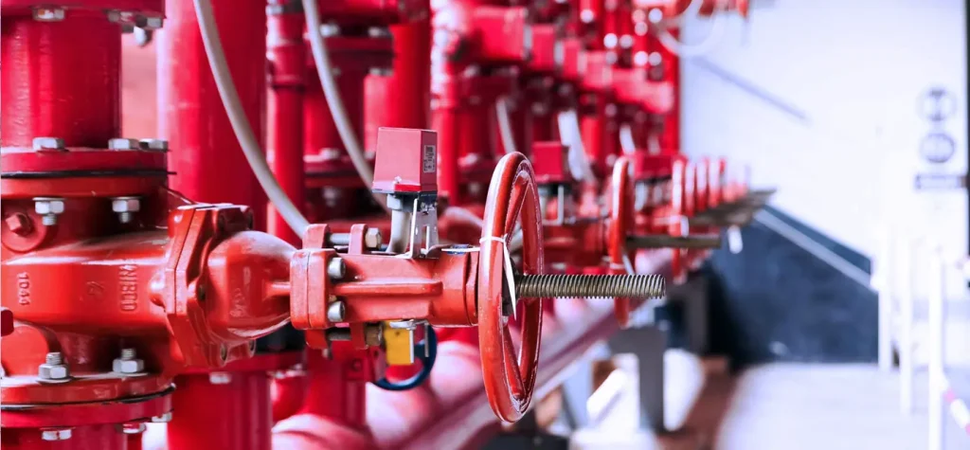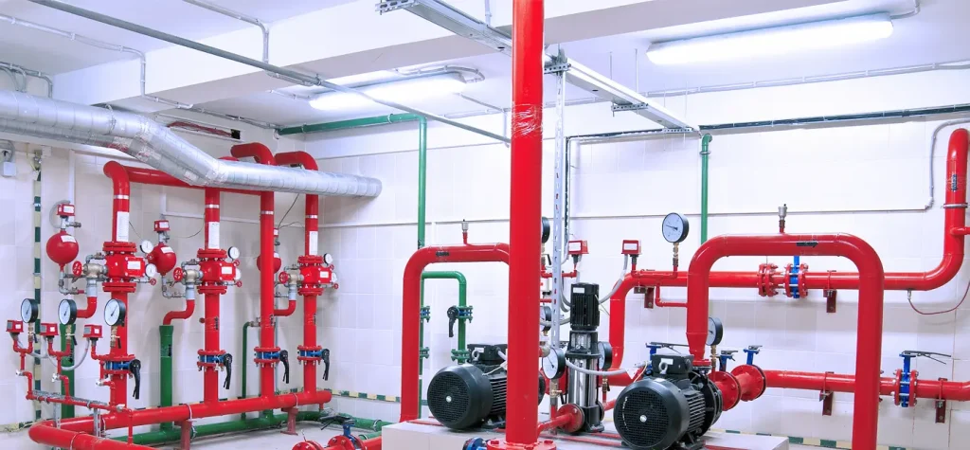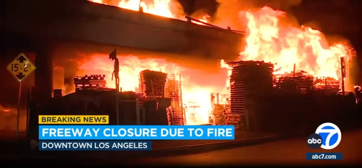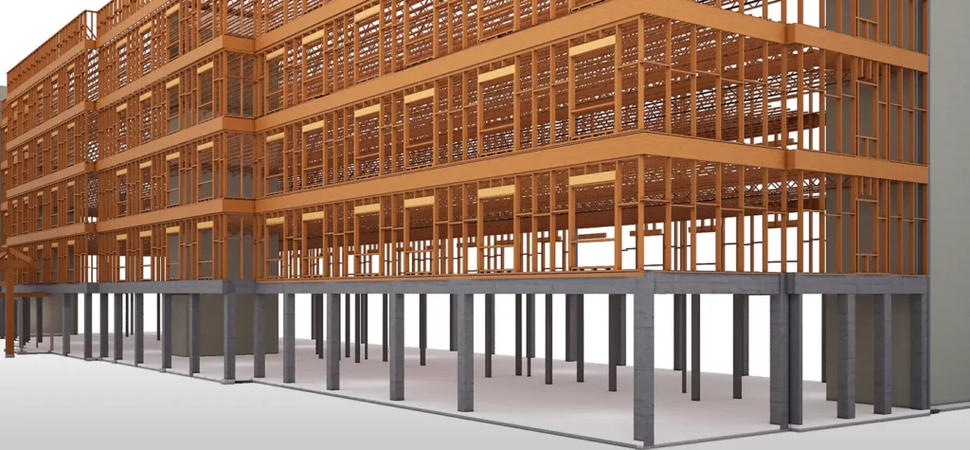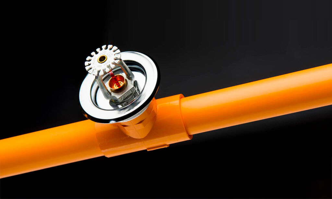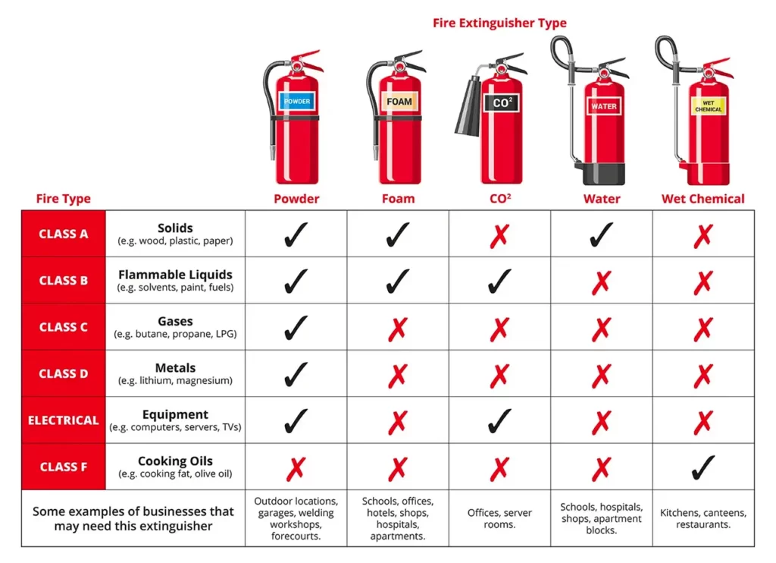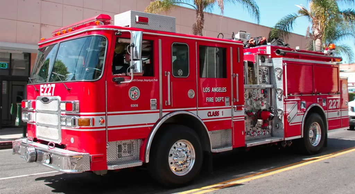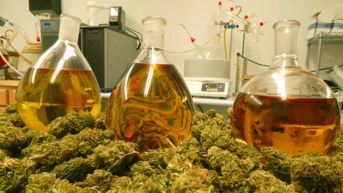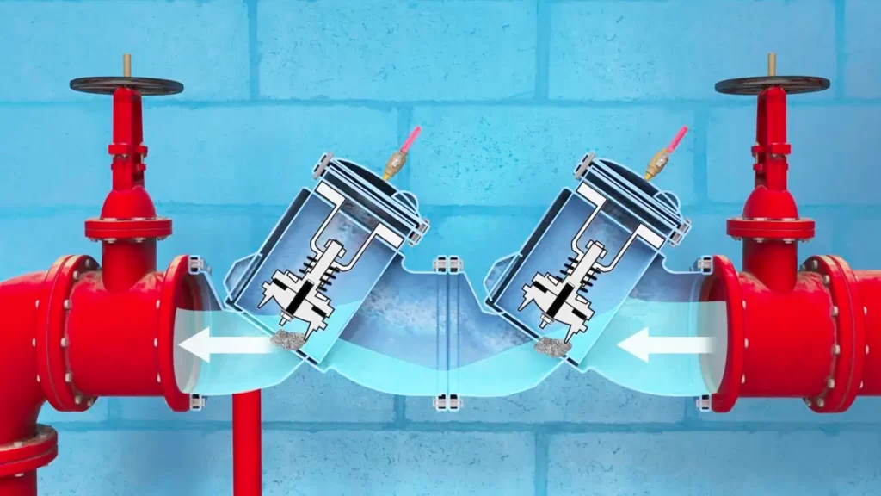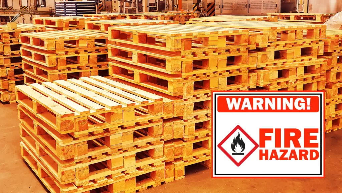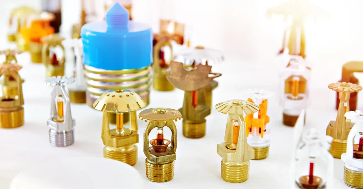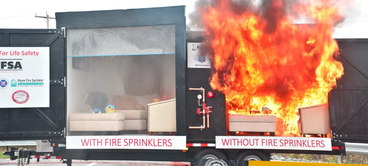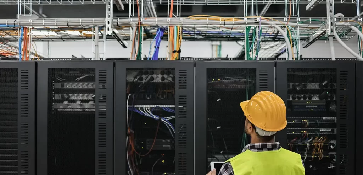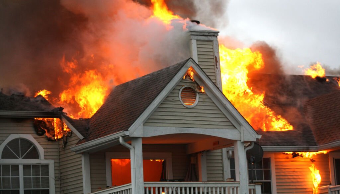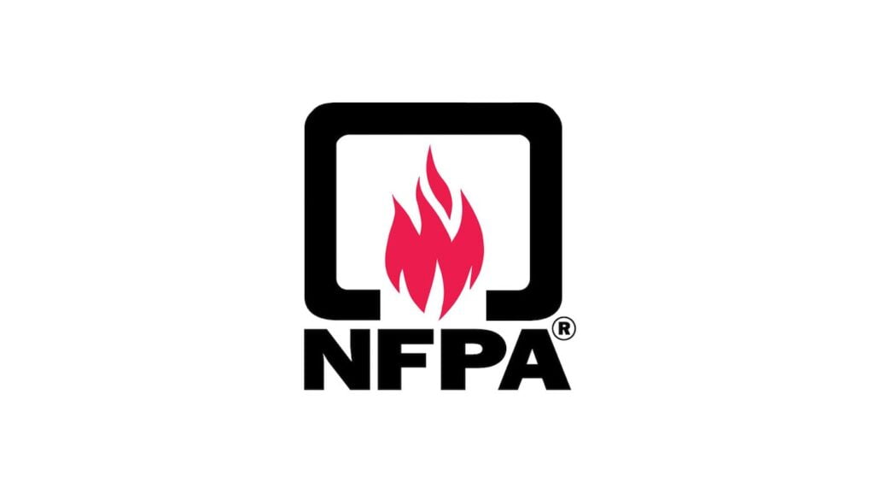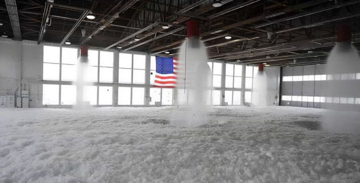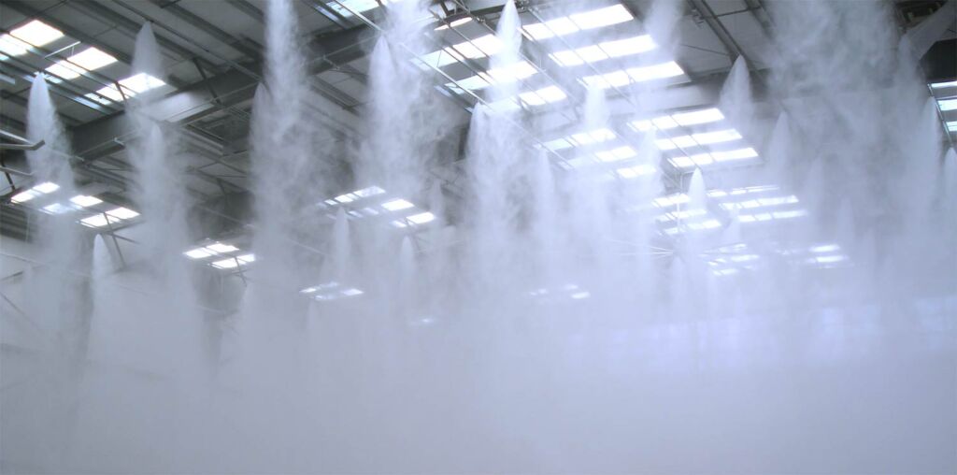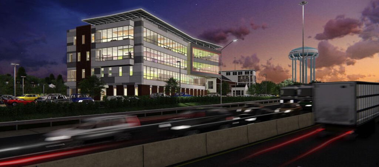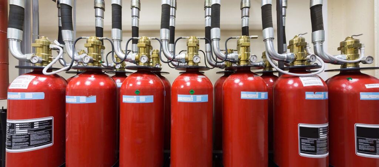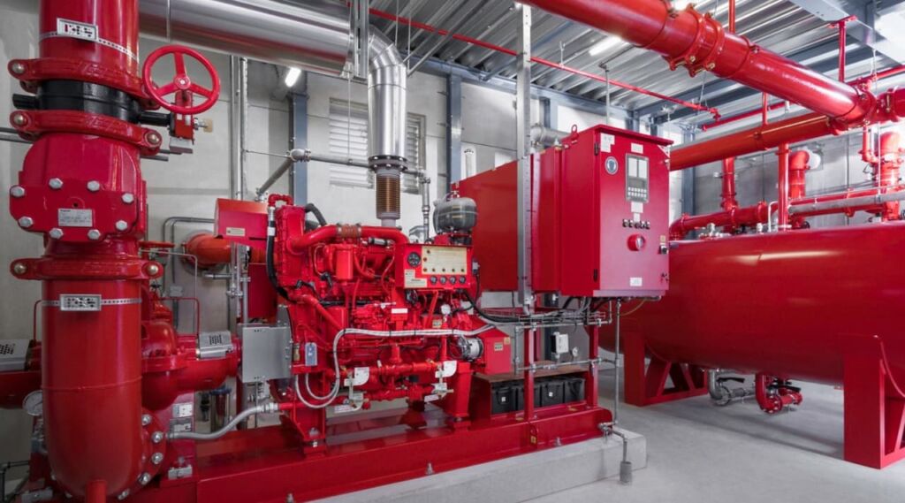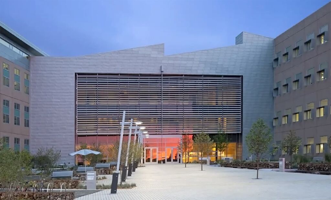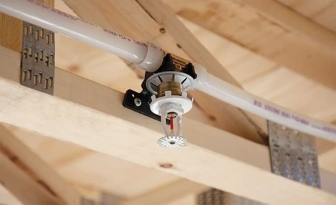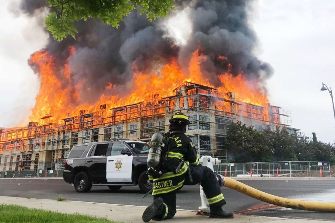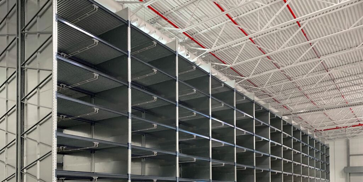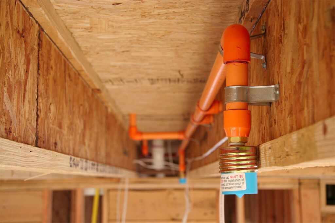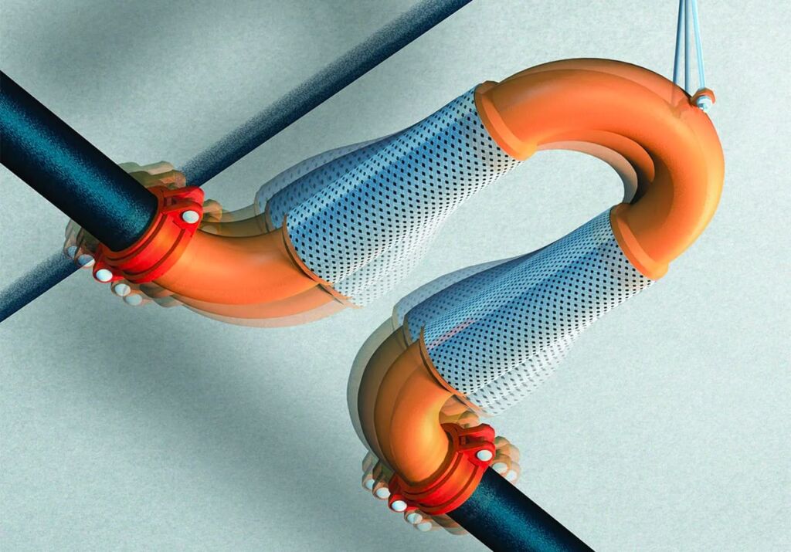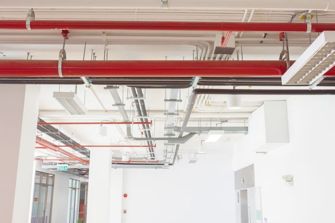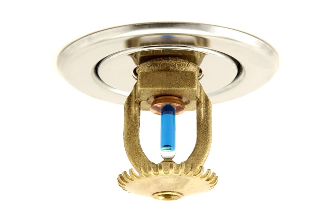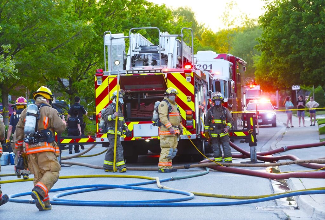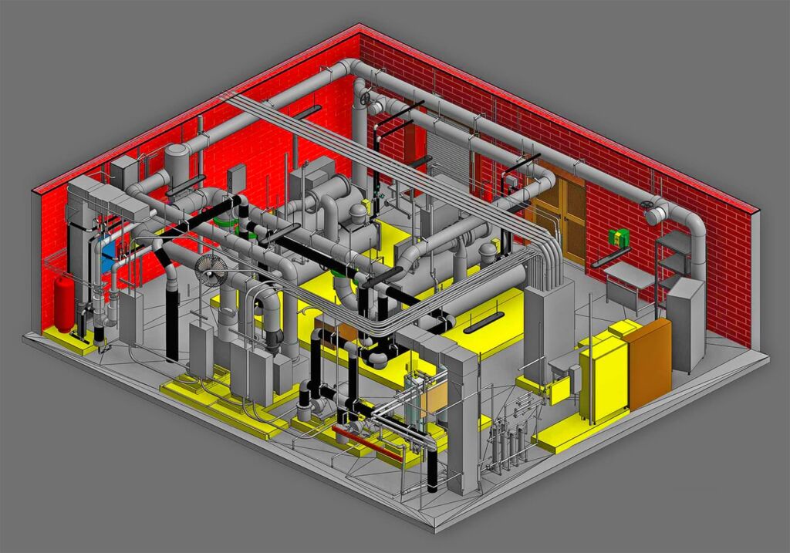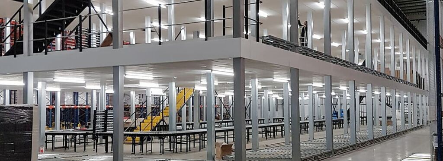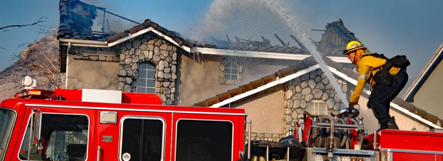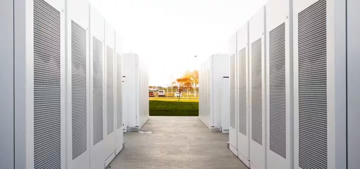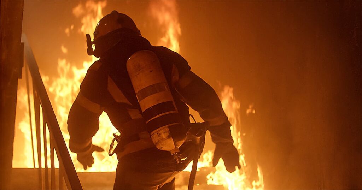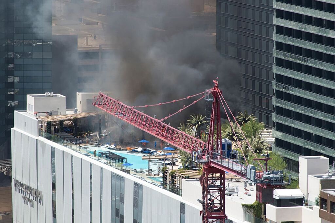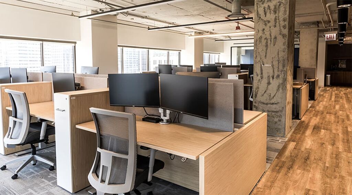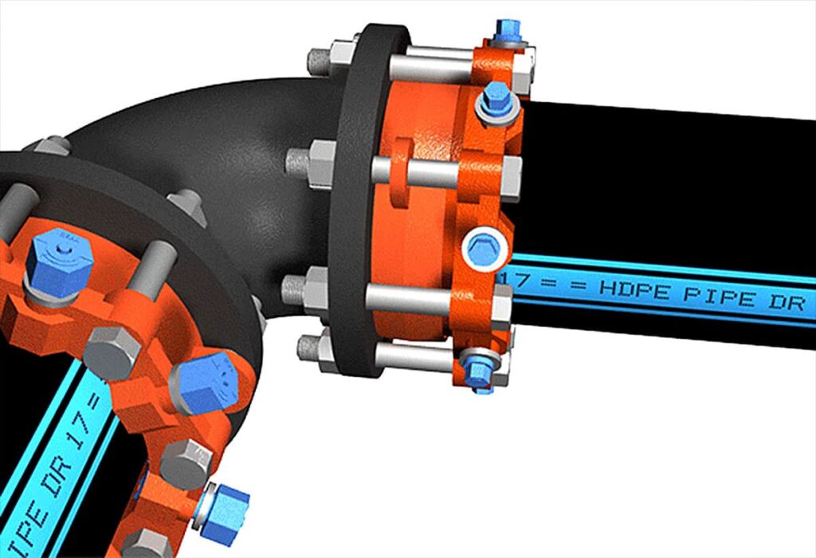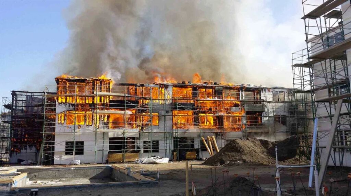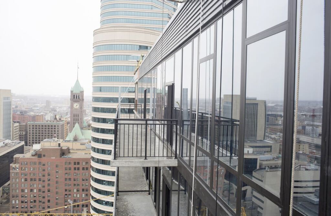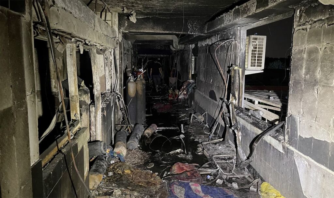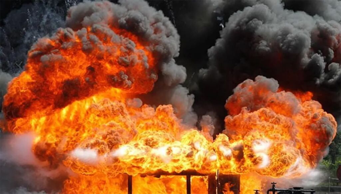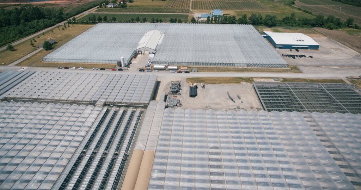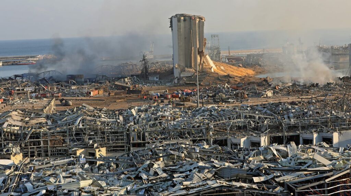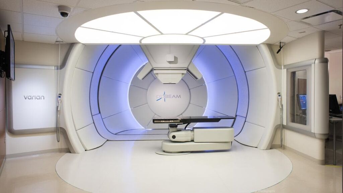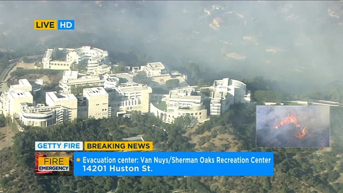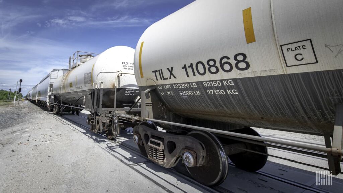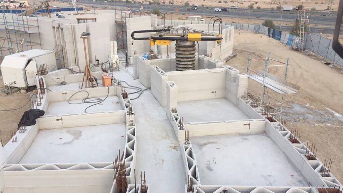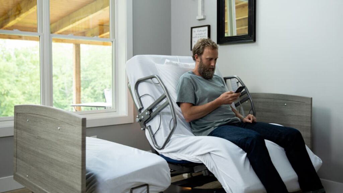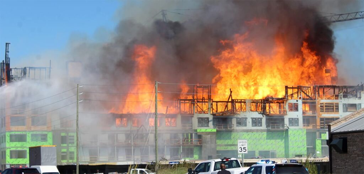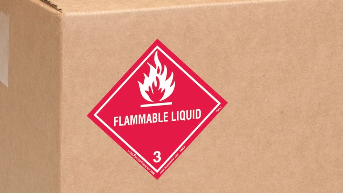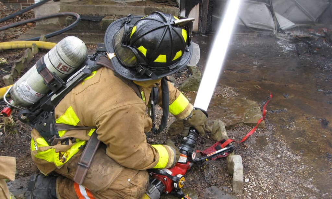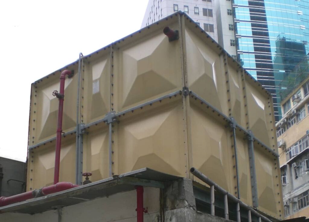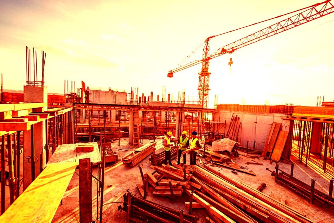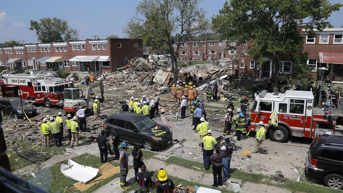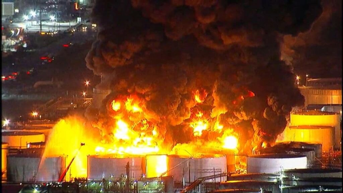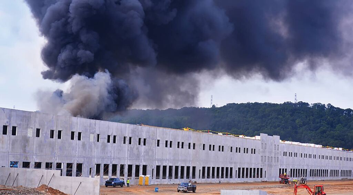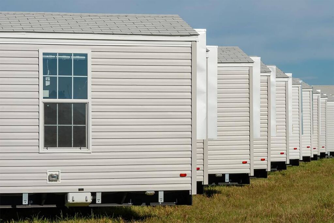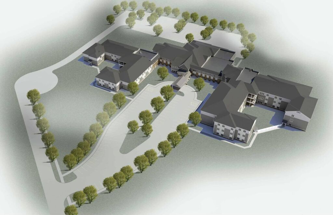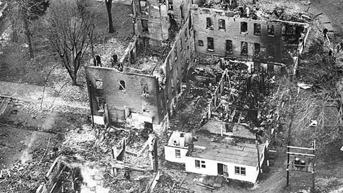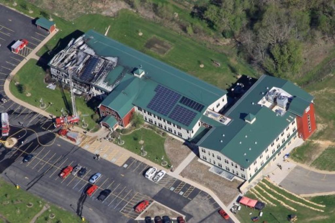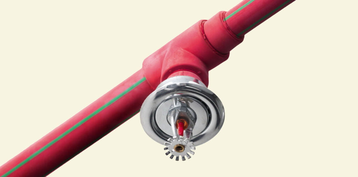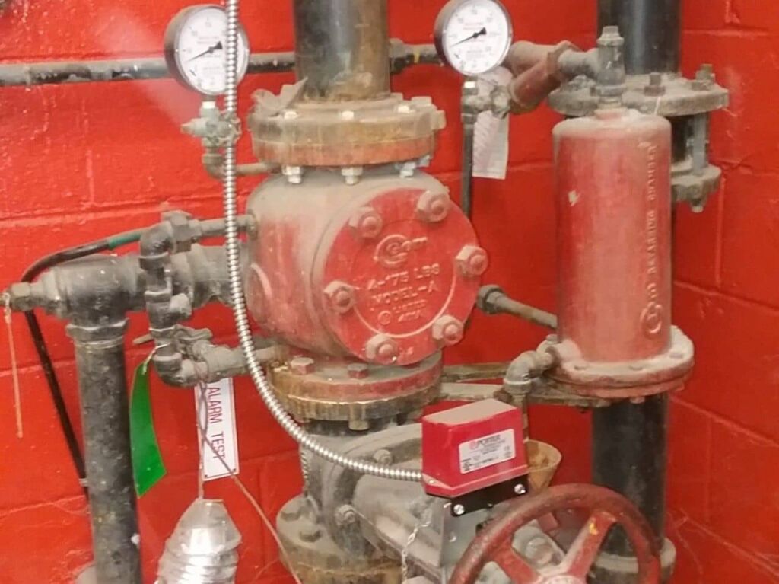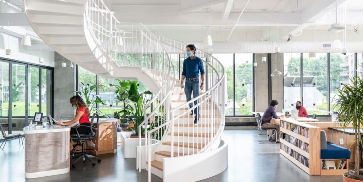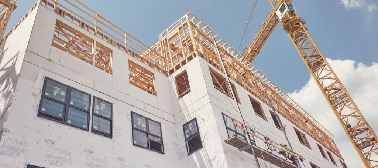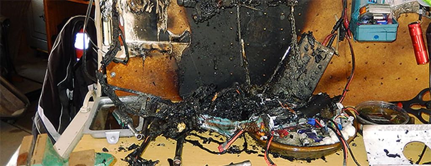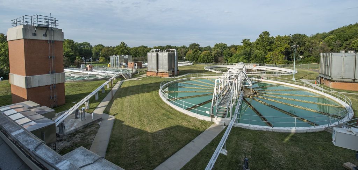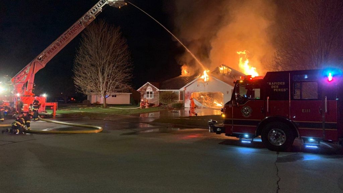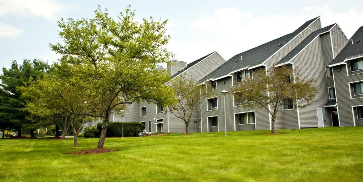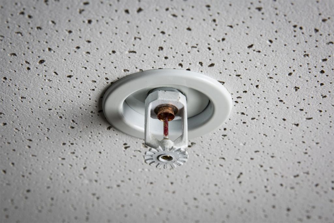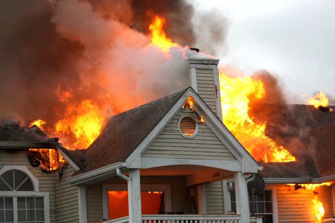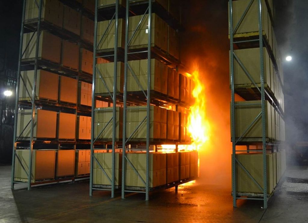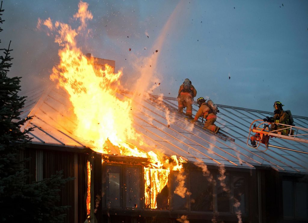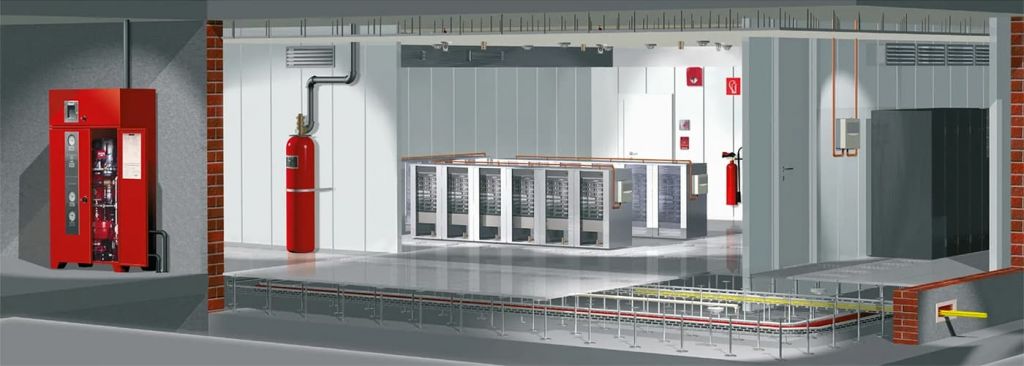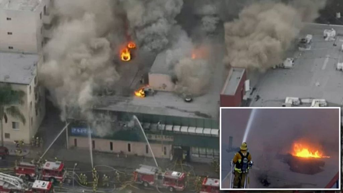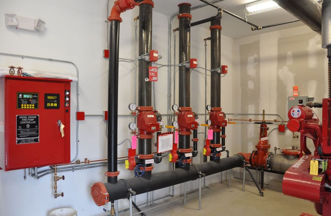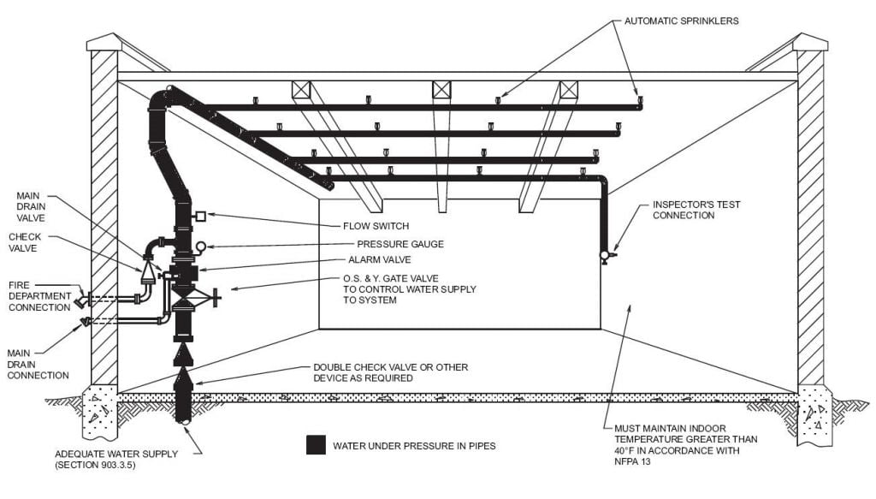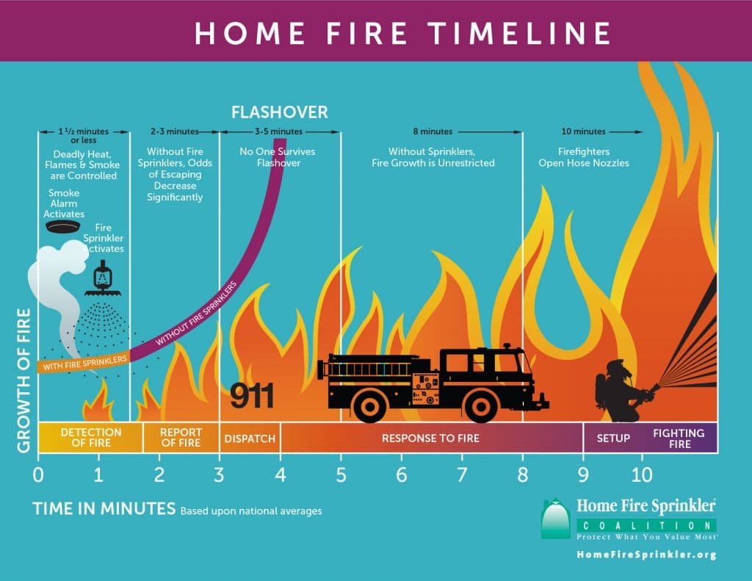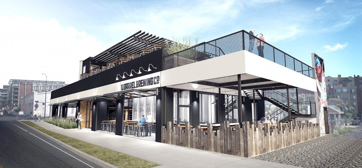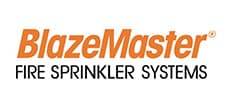Precision Fire Protection News
High-Rise Challenge – Upper Floor Hazardous Materials
How the University of Texas at Austin addressed the code issues related to locating scientific laboratories, including chemical storage, on the upper floors of a new teaching and research facility
BY WAYMON L. JACKSON, P.E., AND JOSHUA A. LAMBERT, P.E.
WHEN THE STATE-OF-THE-ART EXPERIMENTAL SCIENCE BUILDING (ESB) opened at the University of Texas at Austin in 1952, it was one of the largest research buildings in the country, with 64 laboratories, 39 teaching labs, and scores of classrooms. The building had five floors and was longer than the UT Tower is tall. For more than 50 years, the building hosted bacteriology, biochemistry, genetics, zoology, microbiology, and many other areas of research and classroom study. In the mid 2000s, though, tests identified deficiencies in the building’s natural gas system, and the system was shut off, eventually resulting in the demolition of the building in 2008. Research facilities and those used for graduate student instruction in the ESB would be moved to the new Norman Hackerman Building (NHB), the design of which began in 2006.
|
There was an immediate practical need that influenced the design of NHB. UT Austin, one of the world’s premiere research universities, is home to more than 51,000 students and 24,000 faculty and staff. The main campus is located on a 430-acre site in downtown Austin, Texas, and contains more than 180 buildings with over 20 million gross square feet. On a densely developed urban campus this size, the only direction for growth is straight up.
The NHB was designed as a six-story research building; high floor-to-floor dimensions, particularly on the lower floors, contribute to the NHB’s designation as a high-rise structure. The building contains approximately 330,000 square feet of faculty offices, teaching labs, classrooms, mechanical spaces, a basement vivarium—an enclosure to keep animals in seminatural conditions—and research laboratories. The first phase of the NHB construction project, completed in late 2010, had to comply with the stricter requirements of the 2006 edition of NFPA 101®, Life Safety Code®, and its referenced documents, as well as the 2006 edition of the International Building Code. (The ESB was constructed under the comparatively less stringent requirements of the 1949 edition of the Uniform Building Code.) Later finish work and renovations were conducted under the requirements of the 2012 edition of NFPA 101, the 2011 edition of NFPA 45, Fire Protection for Laboratories Using Chemicals, and the 2012 edition of NFPA 30, Flammable and Combustible Liquids Code. The official opening for NHB was held in March 2011.
There were numerous code challenges in designing NHB with the same features and conveniences contained in ESB while still complying with new fire and lab safety codes, especially when it came to locating laboratory facilities in a high-rise building. In the nearly 65 years since the opening of the ESB, lab safety had become more of a priority. For example, experiments and procedures previously performed on open lab benches are now required to be performed in fume hoods; as a result, the number of fume hoods increased from 77 in ESB to 234 in NHB. With the increase in fume hoods, a corresponding increase in the size of the laboratory ventilation system was inevitable. As in most new construction, floor real estate quickly became a prime concern.
For university safety personnel like ourselves, the project came down to a series of key issues: establishing a research environment that is both interactive and secure; safely providing adequate hazardous chemical storage for researchers; and making sure NHB met the code requirements for locating laboratories in high-rise buildings.
Initial challenges
It became apparent early in the design process that most of the medium- and high-hazard laboratories in NHB would have to be located on the upper floors. There were several contributing factors for this, including a desire by The College of Natural Sciences (CNS) to use the lower floors to showcase its resources and accomplishments for visitors and donors. Those floors were scheduled to be used for teaching labs, offices, and lecture halls, but CNS didn’t want malodorous chemical laboratories in the general circulation area. Another contributing factor for locating those labs on the upper floors was the code requirement to exhaust air from chemical fume hoods and special exhaust systems above the roof at a location, height, and velocity sufficient to prevent re-entry of chemicals to the building, and to prevent exposures to personnel. The large shafts required to carry the laboratory exhaust to the roof would limit the space available on the lower floors for these general-use areas.
Security concerns were also a contributing factor for locating laboratories above the third floor. Current trends in research are shifting to promote collaboration between research teams and across disciplines, and new laboratory buildings are being planned with open interaction spaces to facilitate this collaboration. As a result, laboratory security has shifted from securing individual laboratory units to securing entire floors, and it proved much easier to segregate graduate- and post-graduate-level research on upper floors by restricting access via the use of card readers on stair doors and elevators.
Flexibility is also a major concern for new laboratories. High turnover and rapidly changing research environments dictate that laboratories are designed to be adaptable and accommodate changes with minimal renovation and construction. During the initial design phase, the future use for most of the NHB lab spaces was not known, and as a result labs were specified and designed with modular features and layouts that could be easily modified to accommodate future changes as needed. Due to the unknowns associated with future use, lab units were designed to the highest possible lab fire separation classification in order to house the maximum allowable quantities of flammable and combustible liquids. A large portion of the building was also left as shell space, with basic infrastructure features and connections provided to facilitate future construction in these areas.
The NHB replaced a UT facility that opened in 1952, and much had changed in laboratory safety over the intervening decades. The previous building contained 77 fume hoods; the NHB contains 234. Photograph: Joshua Lambert
As the design and building progressed, challenges associated with the use of the 2004 edition of NFPA 45 arose as the building users wished to maximize the allowable quantities of flammable liquids to be used in the building. These problems were exacerbated when shell space finish out occurred under the 2011 edition of NFPA 45, which introduced new requirements and restrictions on laboratory units located in buildings over one story in height, including increased fire resistance ratings for the isolation of laboratory units and reduced quantities of flammable and combustible liquids.
In order to provide a compliant means of increasing the allowable amount of stored chemicals, the design team turned to NFPA 30 for flammable and combustible liquids storage solutions. The design team decided to construct a series of inside liquid storage areas associated with each laboratory unit. The materials stored in these areas would supplement the allowable quantities from NFPA 45 and would also be greater than what would typically be allowed in a building control area. Inside liquid storage areas have several requirements, including compartmentation, drainage, specialty electrical protection, and dedicated exhaust. These features were also able to help alleviate the new restrictions imposed in the more recent editions of NFPA 45 for future construction in shell areas.
An additional benefit of these rooms is that they can provide a convenient option for dispensing of flammable liquids as an alternative to using a fume hood, since they are also provided with adequate ventilation. Most of these rooms were constructed similar to a small closet, with a small footprint featuring curbs for containment and rolling fire shutters for access to the inventory inside. A limited number of labs were also provided with a larger room that featured a grated floor for drainage with a depressed area underneath to provide containment. These rooms would allow for lab users to easily enter the room and utilize specialty equipment or conduct operations such as dispensing.
As soon as they were able to move in, laboratory users began taking advantage of the flammable liquid storage rooms, not only for the increased allowable chemical inventories, but also as a convenient central storage location, even in labs where elevated quantities of flammable liquids were not present. Not only have these areas proven useful for normal storage of chemicals that have yet to be used, but they also provide convenience in the storage and handling of flammable waste products, allowing for less frequent pickups of bulk waste material.
Use and adaptation
At the completion of construction, the building was 60 percent occupied with teaching labs, the vivarium, classrooms, administrative spaces, and two floors of operating research labs. The remainder of the building was left as shell space, to be finished out in the future. Over the past few years, the remaining research lab shell space has been completely finished out, and efforts are underway to finish the remaining shell areas for other uses in the building. The building is roughly 95 percent occupied.
Many of the key safety elements for laboratory facilities are centered on operational measures such as inventory limitations, segregation of non-compatible chemicals, and safety and emergency protocols. Because of this, code enforcement for laboratories can be a laborious task, and much of the responsibility for maintaining a safe environment rests with the users themselves. A large, diverse laboratory building like NHB is no different, and it introduces added elements for the inside liquid storage rooms to contend with.
For most research teams in the building, the flammable liquid storage rooms serve as the main location for bulk storage of flammable liquids and are accessed several times throughout the day. In the interest of expedience, and due to the troublesome act of operating a heavy chain-driven roll-up door, many lab researchers began to leave the doors to the flammable liquid storage rooms open, often indefinitely. The paramount feature of a flammable liquid storage room, constructed under NFPA 30, is compartmentation. The idea is to contain a fire event originating within the room or to prevent an outside emergency from involving the contents of the room. NFPA 30 is clear in its intent that the doors to flammable liquid storage rooms must remain closed at all times, the only exception being that doors may remain open when transferring materials if the door closes automatically. Many hours have been spent walking the building to ensure that lab users are keeping the doors closed and educating researchers on the need to maintain closed separation between the lab and the flammable liquid storage rooms. These efforts have had mixed success, in part because it’s not feasible to have someone patrolling the building 24/7 to keep an eye on the occupants, making sure that they’re keeping their doors closed.
Liquid storage areas, designed and built to secure flammable and combustible chemicals, were incorporated throughout the NHB’s laboratory facilities. UT officials say users of storage areas with manually operated doors, like this one, often leave the doors open; storage areas built later were installed with motor-driven doors, and users have been better about keeping them closed. Photograph: CO Architects
Resolving this issue was a key priority going forward in the design and construction of the finish outs for the shell spaces. How could we approach this feature so that it’s convenient for the users to be in and out of these rooms several times each day, while keeping the doors closed when not accessing the chemicals inside? Unfortunately, we were limited in our options, as the base infrastructure for the flammable liquid storage rooms (depressions in the floor, drainage, and curbs) were already constructed with the base building. The roll-up doors were here to stay, even if the floors were otherwise a blank slate. The goal became to make the doors as easy to open and close as possible. The doors to the new flammable liquid storage rooms, instead of being manually operated, were motor-driven with simple, easy-to-use electronic controls. These would be quicker to open and close and require little effort to operate. So far, our experience in the newly designed labs has been much better, though the existing storage rooms with the manually operated doors remain a challenge. Both the new motorized doors and the original manual operation doors are the automatic-closing type, per NFPA 80, and are interfaced with the building fire alarm system and associated smoke detection system.
Ongoing evolution
Construction on the Norman Hackerman Building has never truly stopped. Shell space continues to be finished-out, existing areas are being renovated, and already an expansion is being planned to add a greenhouse and associated spaces on the roof next to the mechanical penthouse. Even once this new work is finished, it will still not be uncommon for construction to be taking place somewhere in the building. New areas of research, new departments, new staff, accommodating programs that have been displaced by work elsewhere, or even routine maintenance are all factors that result in most buildings on campus being subjected to renovations on a regular basis.
Construction work brings with it a host of new challenges to contend with, particularly in operating laboratory facilities, which depend on numerous building systems to maintain a safe environment. Essential systems such as laboratory ventilation and fume hood exhaust must be maintained while labs are in operation, and as a result preplanned shutdowns may be required to incorporate changes to existing exhaust systems. NFPA 45 requires laboratory operations to be suspended when laboratory exhaust ventilation is out of service. Other building systems such as fire sprinkler systems and fire alarm systems must have robust impairment plans in place where construction activities may require outages.
Coordinating these outages with researchers is key so that they can ensure that ongoing experiments are not interrupted and critical equipment can be brought back online as soon as possible. For example, scheduling an outage for a Friday or Saturday night may seem like a good way to take advantage of downtime in the building, but this may require research teams to come in over the weekend after the outage to ensure that critical equipment is back online and running. It is also critical to be prepared for unplanned outages that may arise over the course of construction. How the construction team will respond to bringing systems back online, what actions lab users must take, and whether any temporary protective measures will be required are all questions that should be addressed beforehand.
A prime example of these complications is the testing of the building automation system and emergency power transfer testing that was conducted after the finish out of the research laboratory space. As laboratory facilities become more complex, it’s not uncommon for issues to arise when conducting testing on buildings that rely on the interconnection and automation of so many systems. The university and the project team were well aware that unforeseen issues could possibly arise over the course of this testing and scheduled a building-wide outage to conduct the testing. This outage had to be coordinated with building users and several research teams to ensure that any hitches in the testing would not endanger any occupants or their research.
It was a good thing these precautions were taken. Over the course of the testing, it was discovered that the building HVAC and laboratory exhaust systems under emergency power were out of balance, with the laboratory exhaust running at nearly full power and the building HVAC supply greatly reduced. This created a severe under-pressurization of the laboratory units, where it became nearly impossible to operate the doors. If this were not tested or if the laboratories had been in use at the time of the testing, occupants could have been potentially trapped in the laboratories under hazardous conditions. Multiple rounds of testing were ultimately required to fully iron out the operation of the building automation system and emergency functionality, each one requiring coordination of building-wide outages. The process was a good example of the value of building commissioning and of NFPA 3, Recommended Practice for Commissioning of Fire Protection and Life Safety Systems, and NFPA 4, Integrated Fire Protection and Life Safety System Testing.
These outages were only a few of the many that have occurred over the few years of the building’s operation, with electrical, HVAC, plumbing, and other work associated with new construction and renovations requiring at least partial shutdowns of the building’s systems and operations. Each outage required a new round of coordination with researchers and other building users to ensure the safety of all occupants and the protection of the important research being conducted throughout the building.
As the practice of scientific research and trends in building construction continue to change, design teams and AHJs must be able and willing to adapt to this fast-changing environment. While features such as modular construction components and dedicated flammable liquid storage rooms may add cost and complexity to a project at initial construction, they can pay off with dividends further on in the life of the building when changes and modifications are needed to accommodate future research.
The novel design features and lessons learned from the NHB project have had a major impact on how we approach the design and construction of future lab facilities here at UT Austin. This approach to laboratory design was born out of a collaboration between all project stakeholders with a range of complex and sometimes competing goals. Whether or not these design principles are appropriate for other institutions or facilities, the discussions and collaborations at the heart of the NHB design process should be an integral part of the design process for any laboratory facility.
PEOPLE We Protect
Our Distributors and Suppliers
Experience
Our team started in the fire protection industry over 20 years ago. Since then we have grown into a statewide fire protection construction leader. Our team of project managers, engineers, designers, inspectors, installers, and technicians all share a passion for quality work and high standards. Precision Fire Protection understands the need to complete projects with integrity, safety, and precision!
Dedication
Our mission is to provide our customers with timely, high quality, affordable fire protection services that are guaranteed. We strive to achieve our client’s complete satisfaction. We are relentless in applying the highest ethical standards to ourselves and to our services and in communications with our customers. We aim to fulfill that mission in everything we do.
Precision
Precision Fire Protection keeps its team together, even when it's not. Just as vital as field personnel’s tools are, our project managers are equipped with the latest software to manage projects. Our project managers send dailies, RFIs, and plan revisions to the cloud so that everyone has access no matter where they are. Being connected is our way of ensuring every project goes smoothly.
Safety
Our team of multi-certified managers and supervisors are highly experienced in job safety. Our managers are OSHA certified to handle each project with care and sensitivity to every unique job site. By ensuring on-site safety on every project we work on throughout Southern California, Precision Fire Protection has developed positive relationships with our General Contractors.


