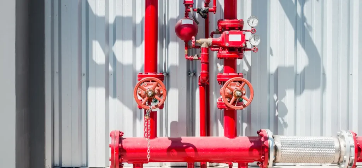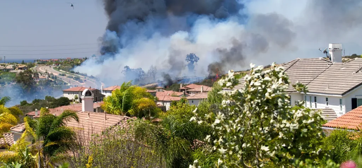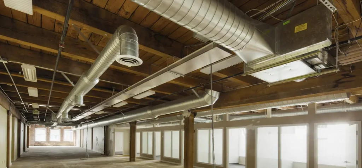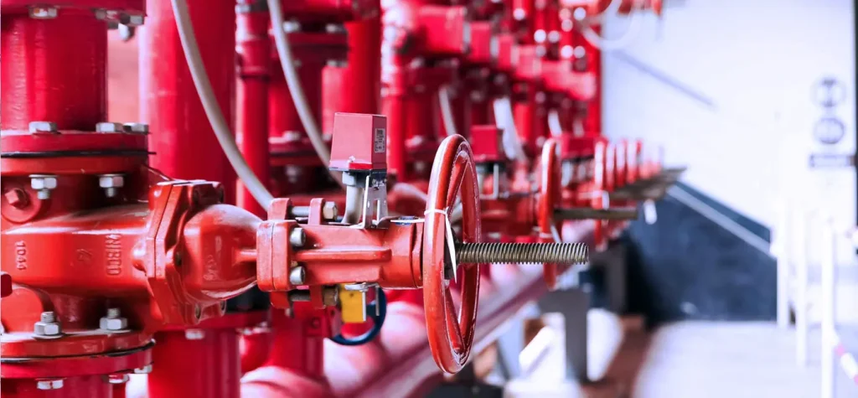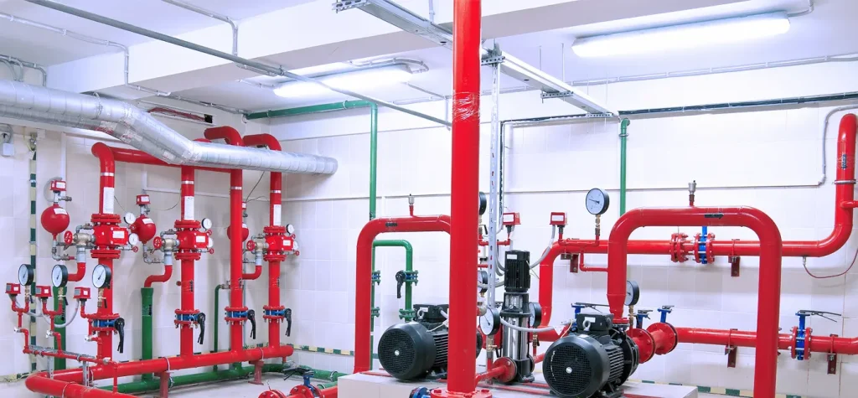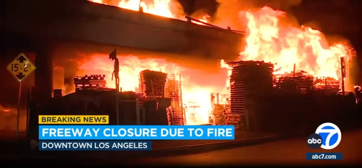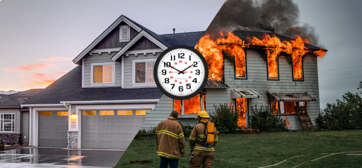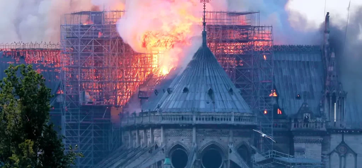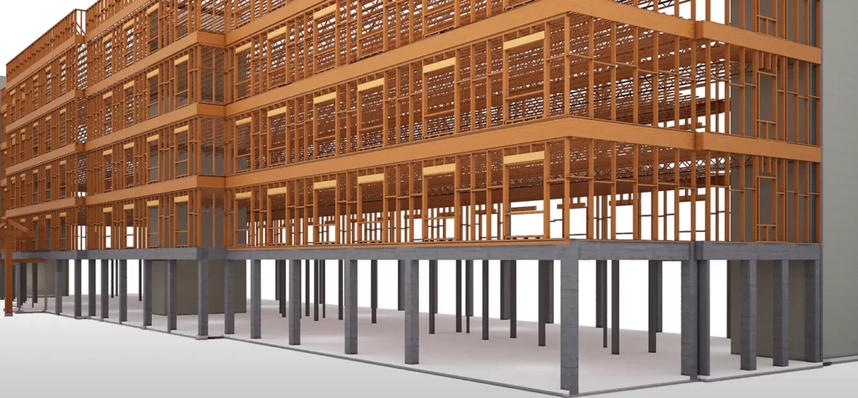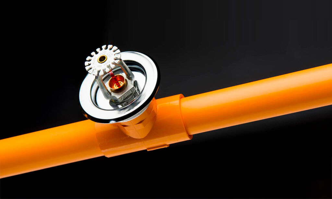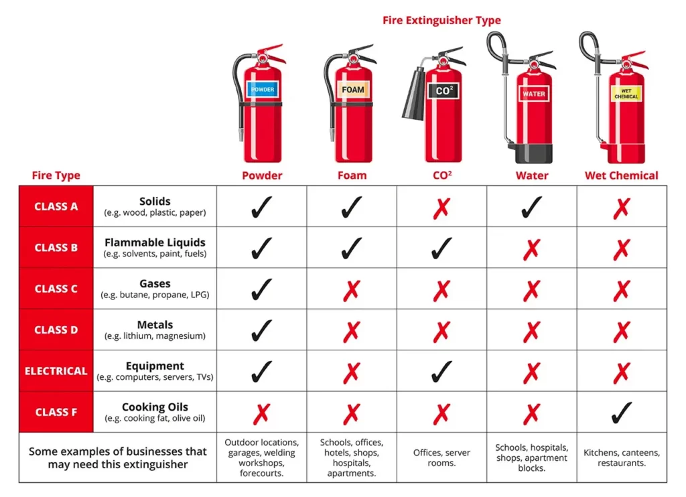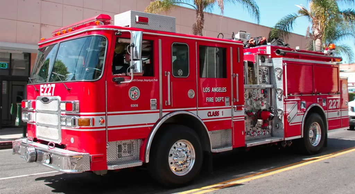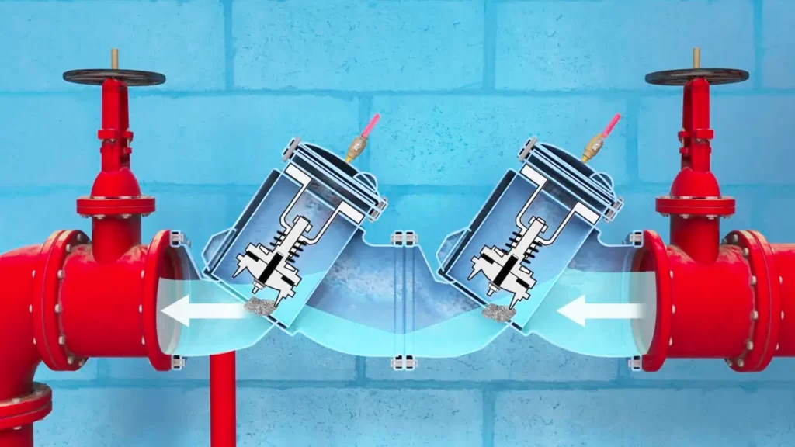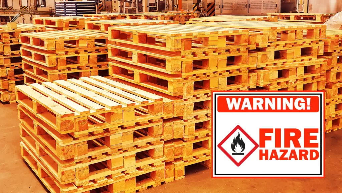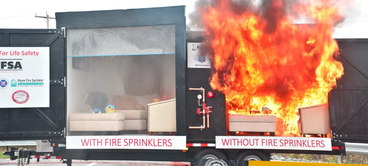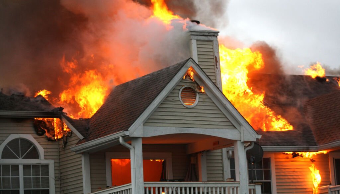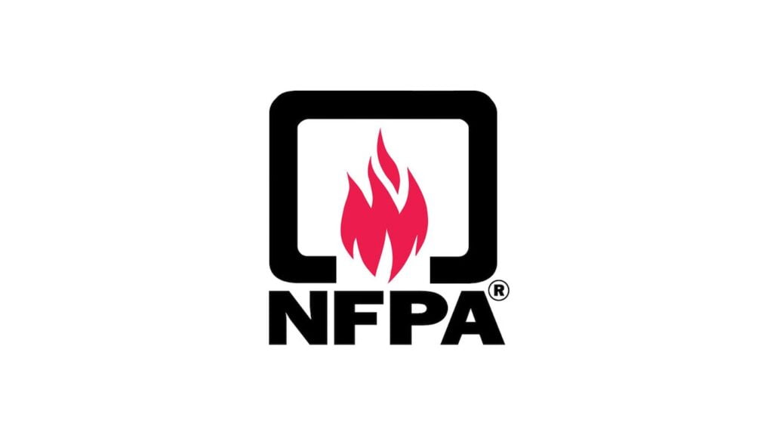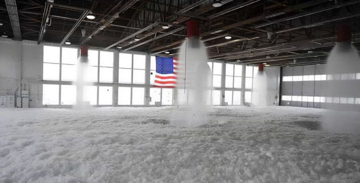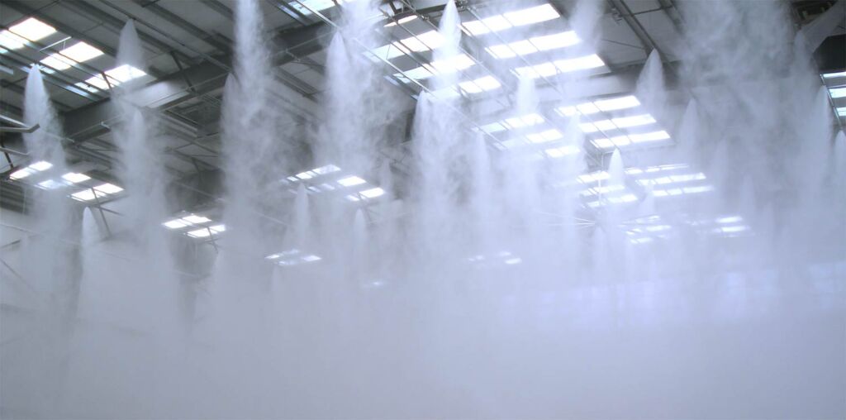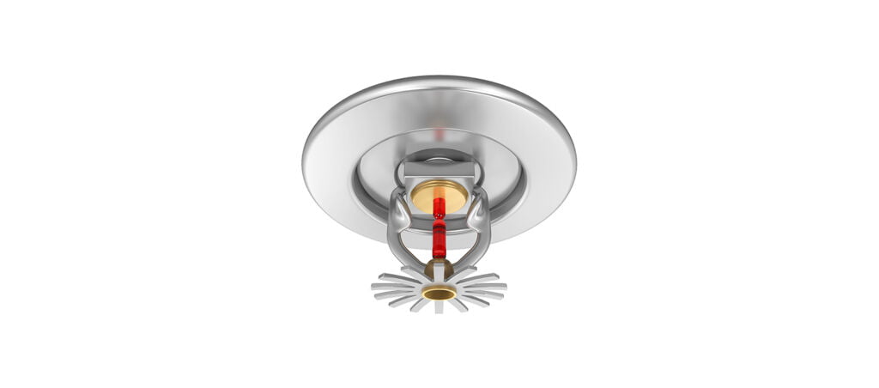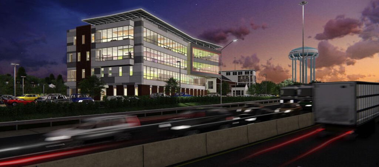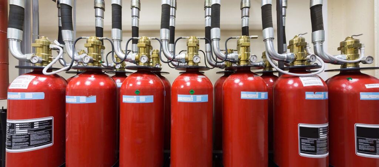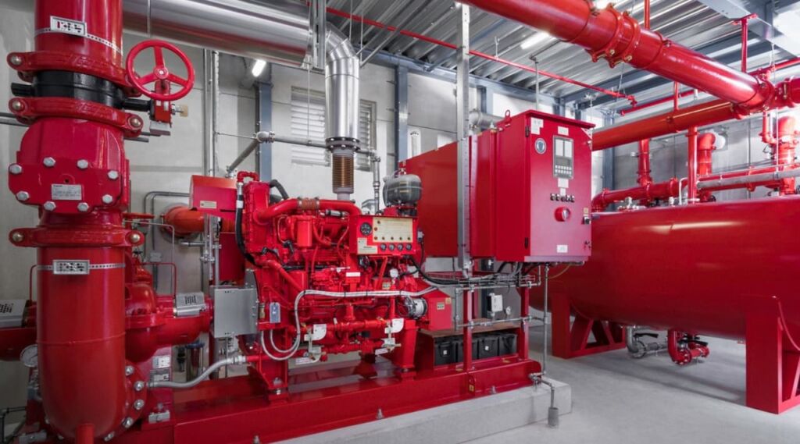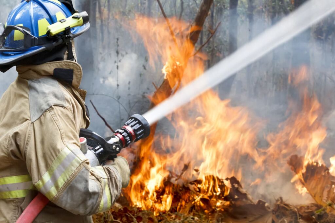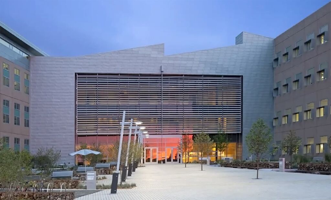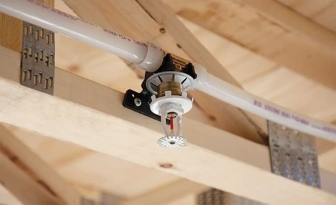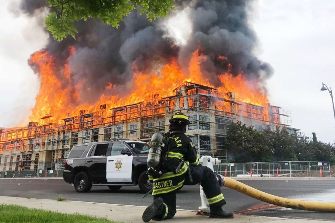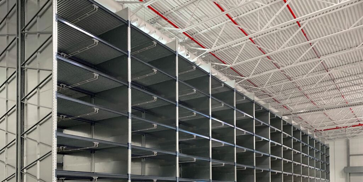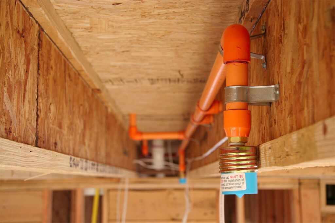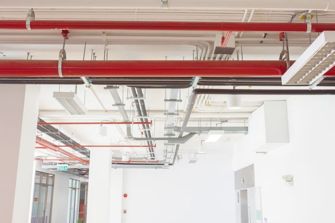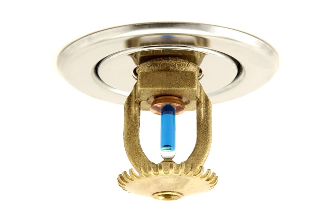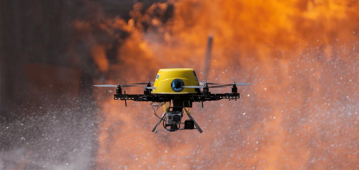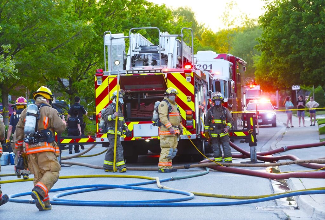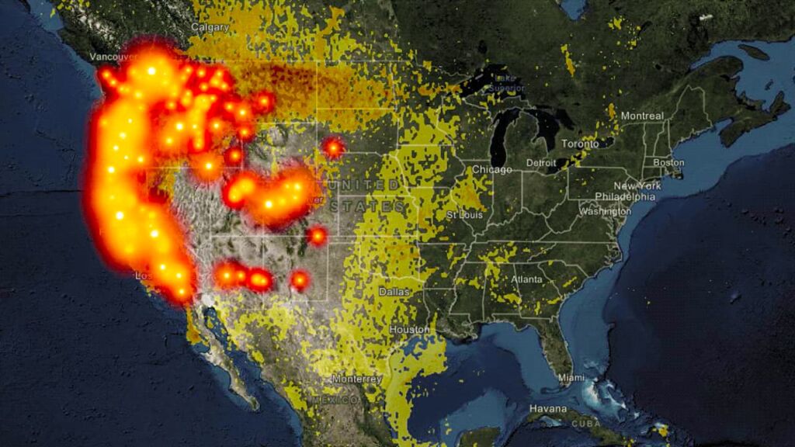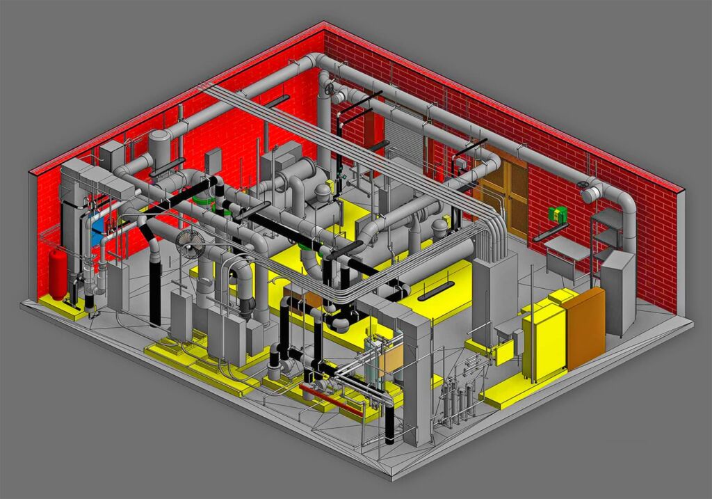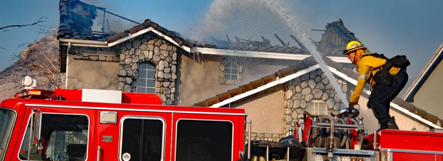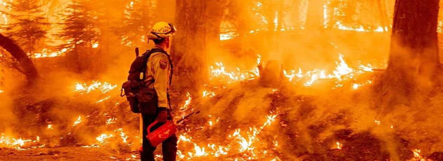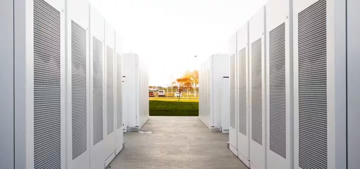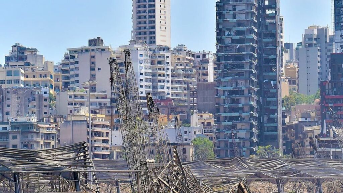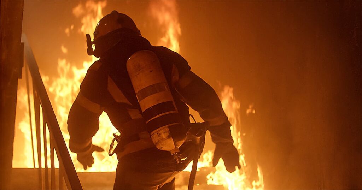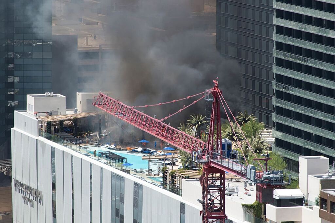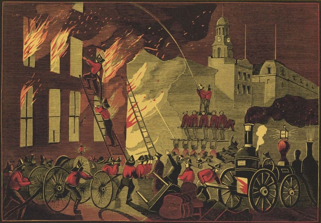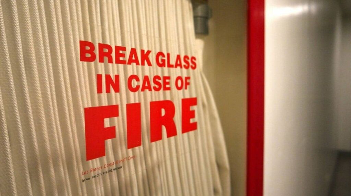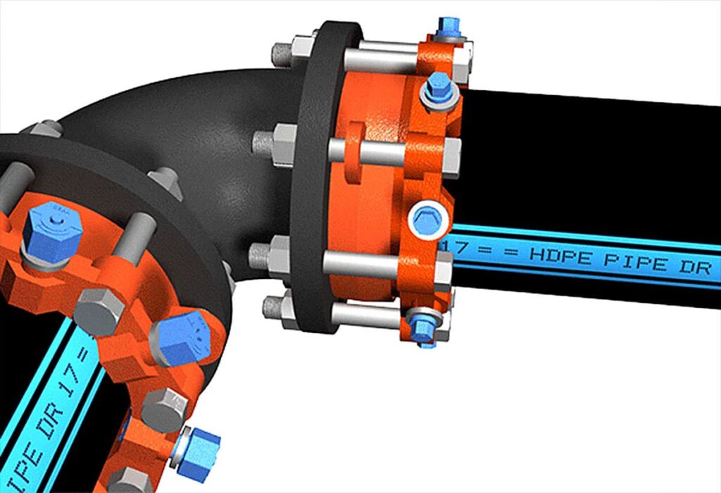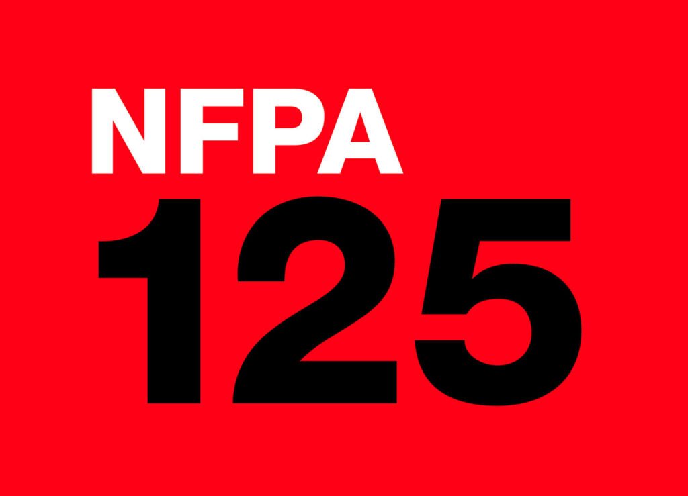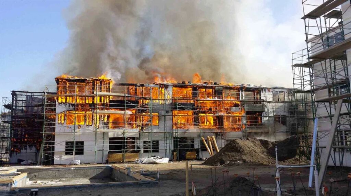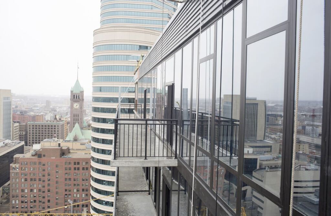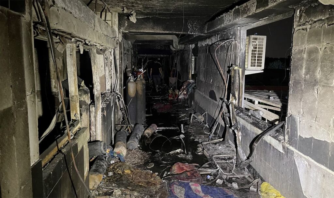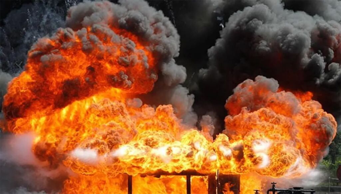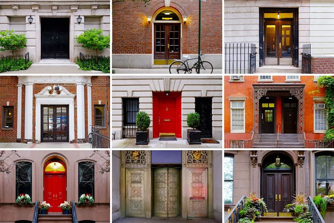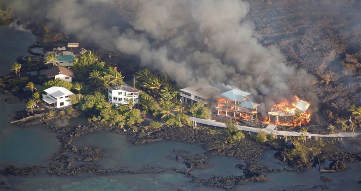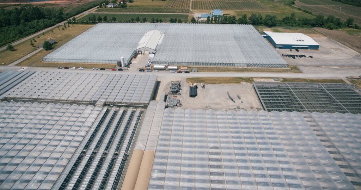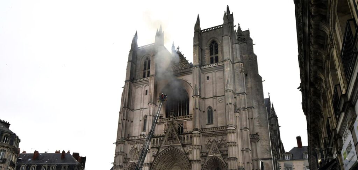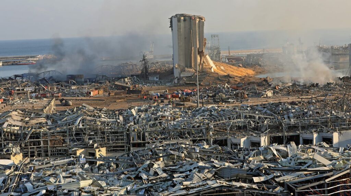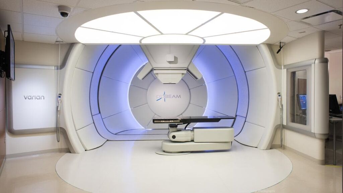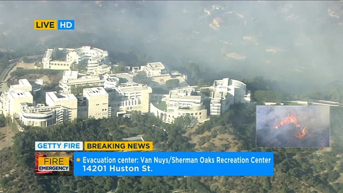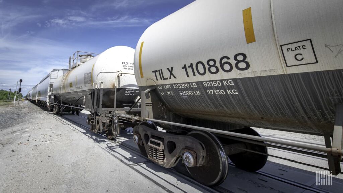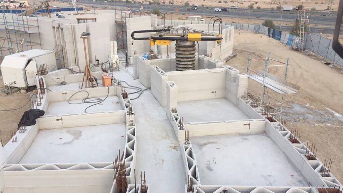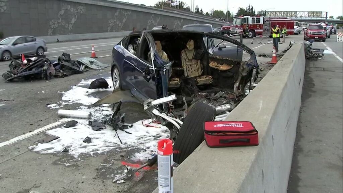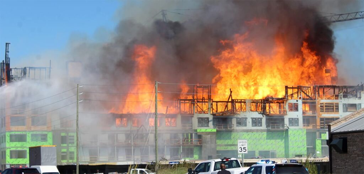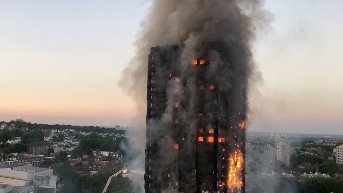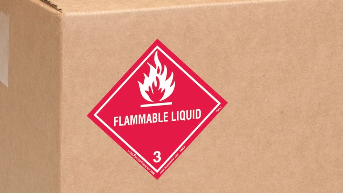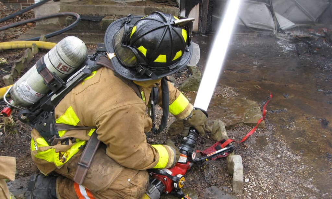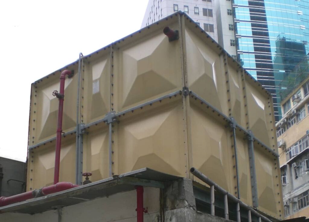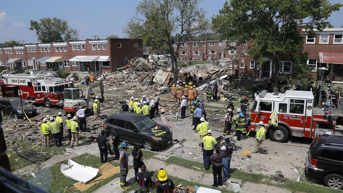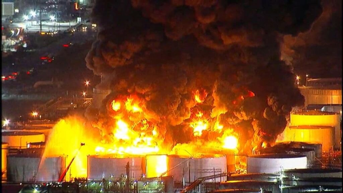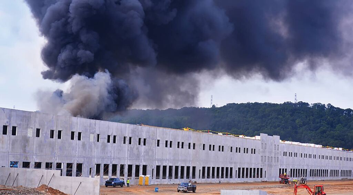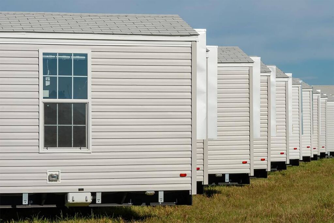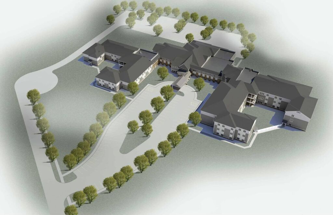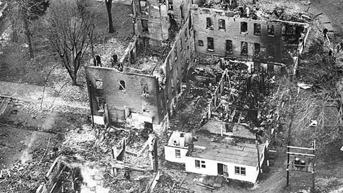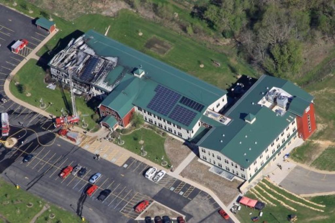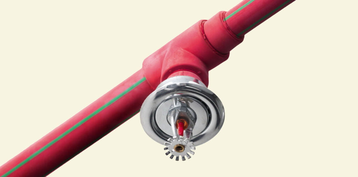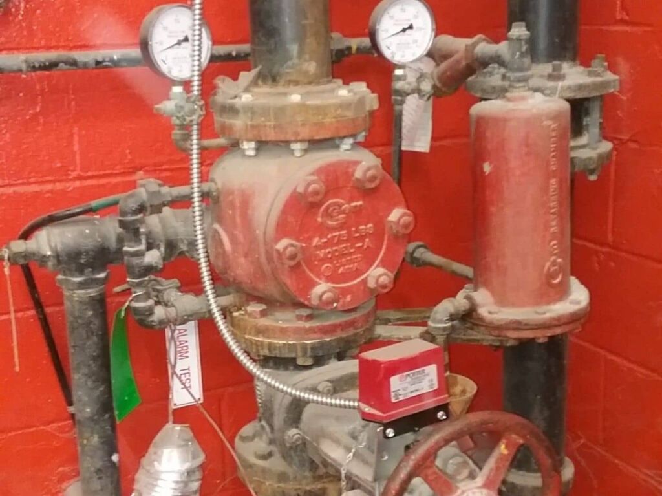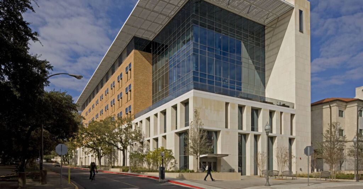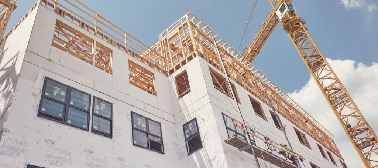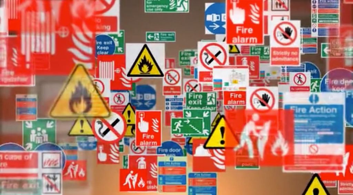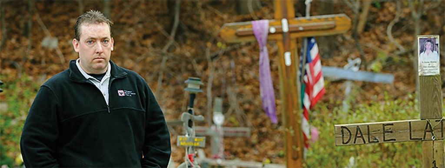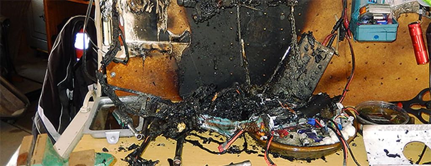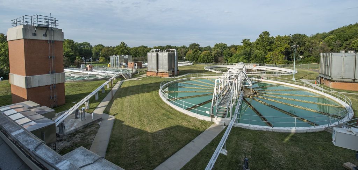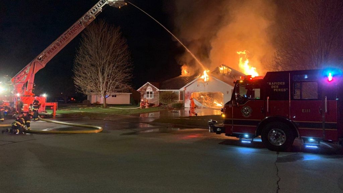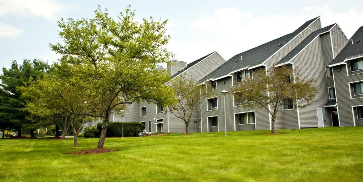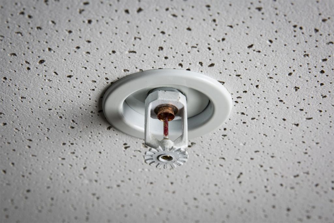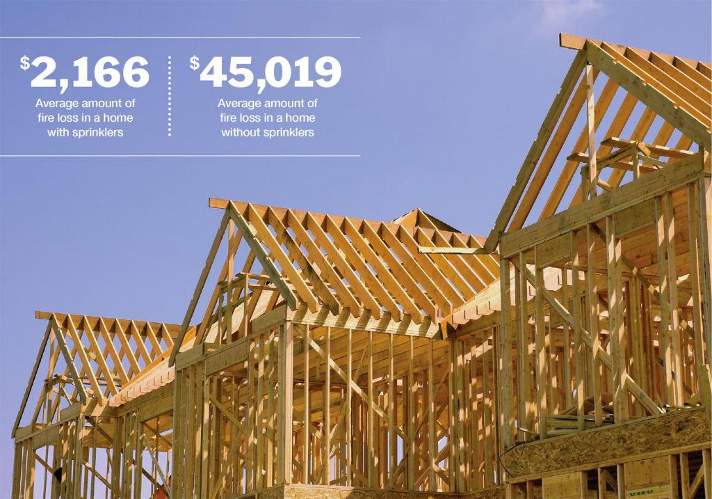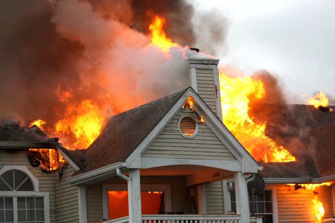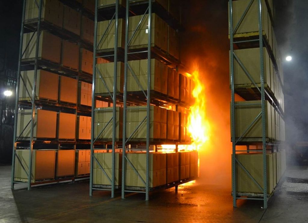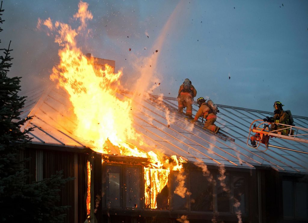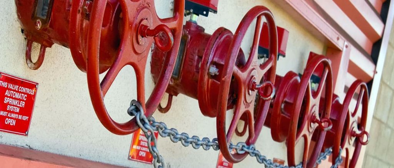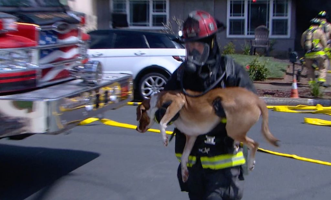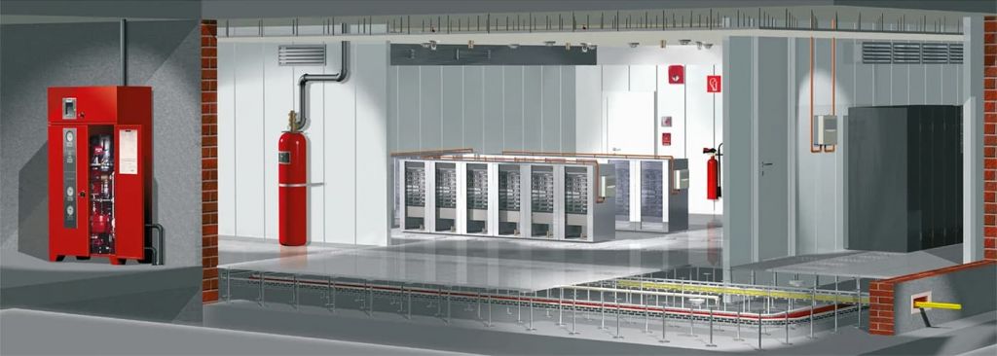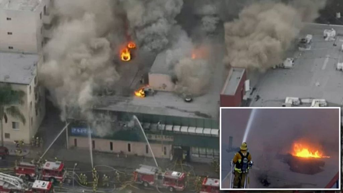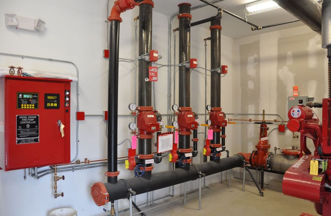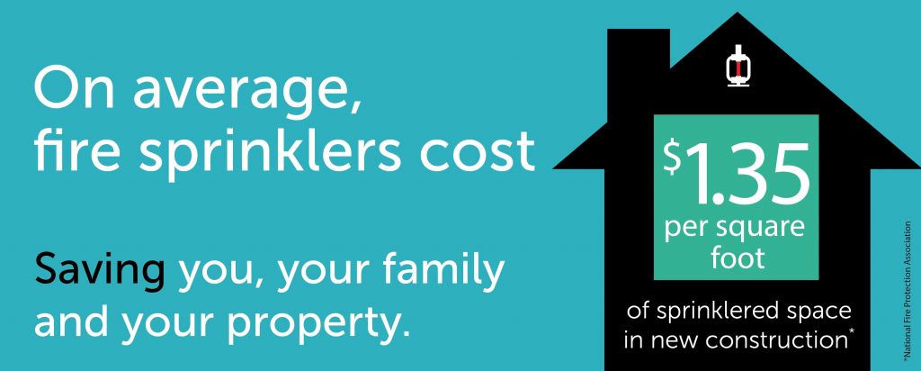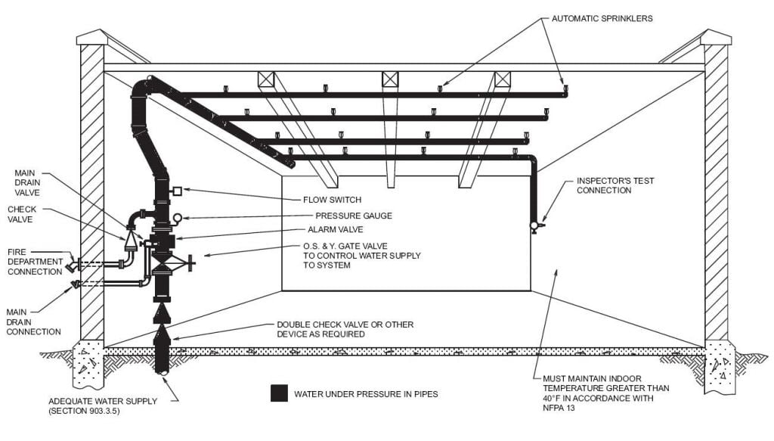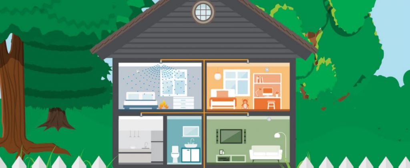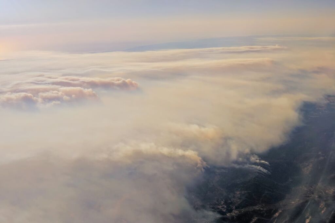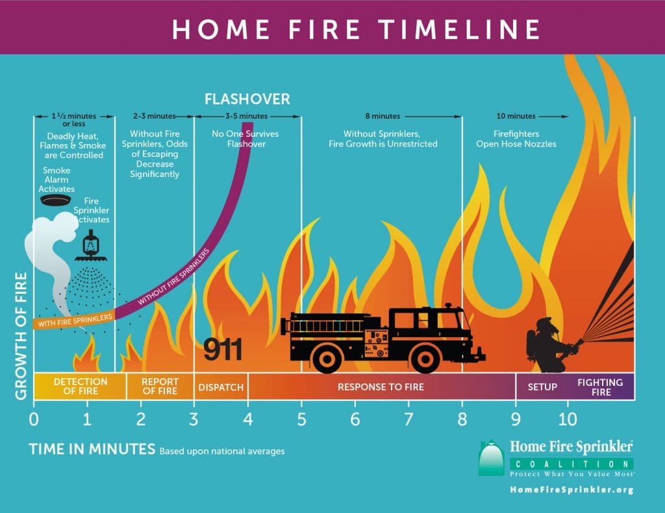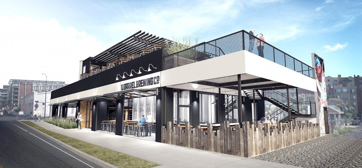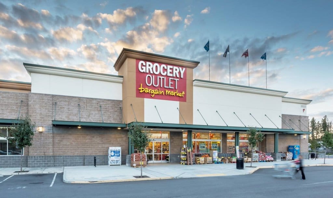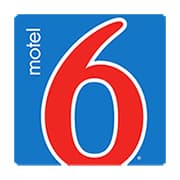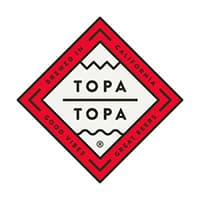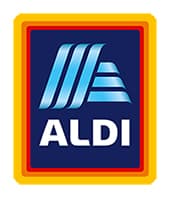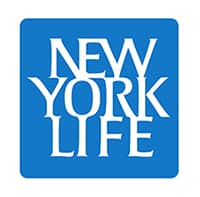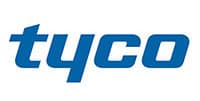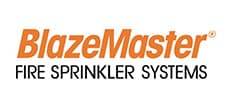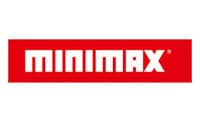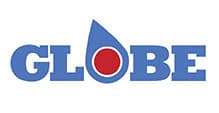Precision Fire Protection News
Minimizing Exposure to Fire, Smoke, and its Effects

Types of Permissible Vertical Openings
The Life Safety Code, NFPA 101, aims to protect the life safety occupants by minimizing their exposure to fire, smoke, and its effects. One of the ways this is done is through building compartmentation. To limit the spread of fire, smoke, and its effects one of the base requirements of the Life Safety Code is that every floor that separates stories in a building must be constructed as smoke barriers. However, some openings in these smoke barriers are necessary for the functionality of the building while others are for convenience or aesthetics. These openings can provide a pathway for fire and smoke to travel vertically through the building. To minimize the spread of fire and smoke vertically throughout the building, openings in these separations are limited to those specifically identified in the Life Safety Code. Ultimately, they allow the effects of fire to impact occupants on other floors who would otherwise be protected if it weren’t for these openings. In addition to limiting the types of openings, the vertical openings must be protected to minimize the spread of the effects of fire.
Pipe Penetrations and Expansion or Seismic Joints
Pipes, cables, conduits, and similar items must run vertically through the building to allow utilities to reach all areas of the building. Similarly, vertical openings created by expansion or seismic joints are necessary for the structural integrity of a building. Any type of vertical openings created by pipe penetrations must be protected with a listed firestop system or device which must also limit the transfer of smoke. Expansion or seismic joints must be listed showing that it is designed to prevent the penetration of fire.
Shafts
Shafts are used for a variety of reasons, such as for elevators, pipes, mechanical equipment, and even stairs. Shafts must be separated from the building with fire-resistance rated walls and typically extend from the top of the building all the way to the bottom of the building. The fire-resistance rating of the walls will depend on if it is a new or existing shaft and the number of stories it connects. If the shaft does not extend through the entire building, then it must terminate at construction of equal or higher fire resistance rating.
Atrium
Atria are a type of vertical opening that are used for convenience and/or aesthetics. They are some of the largest vertical openings you might see in a building and recognized by NFPA 101. An atrium is permitted to be open to any number of stories and can be located anywhere in the building. The atrium must be separated from the remainder of the building with 1-hour fire-resistance rated walls. Glass walls are permitted to be used instead of the rated walls provided a number of other conditions are met. The entire building must be protected by a supervised automatic sprinkler system. Only low- or ordinary-hazard contents are permitted within the atrium. Additionally, atriums, other than existing, previously approved atriums, must have an engineering analysis that shows that the smoke layer interface stays a safe distance above the highest unprotected opening or the highest walking surface. If the engineering analysis shows that the smoke layer interface can’t be kept high enough, then a smoke control system is required.
Communicating Space

Allowable Locations for Communicating Spaces
Convenience Opening
In some cases, for convenience or aesthetic purposes, building owners may want a vertical opening between fewer floors. Convenience openings are another vertical opening option. They connect two adjacent stories, piercing only one floor. If travel is permitted within the convenience opening, it cannot be considered part of the required means of egress. The opening must be separated from other unprotected vertical openings and separated from corridors by construction that is equivalent to what the occupancy chapter requires for corridor wall separation. For new construction, if the occupancy does not require fire-resistance rated corridor separation then the convenience opening must be separated from the corridor by a smoke partition.
Convenience Stair
Convenience stairs are permitted to connect no more than 4 contiguous stories for new construction. An example of a convenience stair opening would be if you had a four-story business occupancy that had unenclosed stairs that allowed for travel between all four floors. Although similarly named, the protection requirements for convenience stairs are different than the protection requirements for convenience openings and thus you are permitted to have more floors open to each other. Convenience stairs cannot serve as part of the required means of egress (exit access, exit, or exit discharge), the building must be protected with a supervised, automatic sprinkler system, and the opening has to be protected with closely spaced sprinklers and a draft stop as outlined in NFPA 13. When used in new construction, the size of the opening is limited to less than twice the horizontal projected area of the stairway.
Two-Story Opening with Partial Enclosure
A two-story opening with a partial enclosure is permitted in all occupancies. On one floor, the opening must be separated from the remainder of the floor by fire-resistance rated walls and a fire-protection rated door. On the other floor, the enclosure is open to the floor. This separation prevents the spread of fire and smoke on one of the two levels from spreading to the other floor. It is up to the designer to choose which floor the opening is separated from and which it is open to.
Two-Story Opening with a Partial Enclosure on the 2nd Floor
Mezzanine
A mezzanine is a partial floor level between stories. The mezzanine itself is not considered a story where it meets certain area limitations and openness requirements. Additional requirements such as supervised automatic sprinkler protection and access to exits are driven by the size and design of the mezzanine.
Mezzanine
Escalator
There are a few options of how to protect a vertical opening created because of the presence of an escalator. One of the more common methods is to provide protection in accordance with NFPA 13 through the use of closely spaced sprinklers and a draft stop around the opening.
Conclusion
Vertical openings need to be properly protected in order to minimize the number of occupants on other floors that are exposed to fire, smoke, and its effects. Here, the high-level requirements for the more common types of vertical openings are provided. Section 8.6 of NFPA 101 provides additional details for how these openings need to be protected as well as requirements for some less common types of openings.
PEOPLE We Protect
Our Distributors and Suppliers
Experience
Our team started in the fire protection industry over 20 years ago. Since then we have grown into a statewide fire protection construction leader. Our team of project managers, engineers, designers, inspectors, installers, and technicians all share a passion for quality work and high standards. Precision Fire Protection understands the need to complete projects with integrity, safety, and precision!
Dedication
Our mission is to provide our customers with timely, high quality, affordable fire protection services that are guaranteed. We strive to achieve our client’s complete satisfaction. We are relentless in applying the highest ethical standards to ourselves and to our services and in communications with our customers. We aim to fulfill that mission in everything we do.
Precision
Precision Fire Protection keeps its team together, even when it's not. Just as vital as field personnel’s tools are, our project managers are equipped with the latest software to manage projects. Our project managers send dailies, RFIs, and plan revisions to the cloud so that everyone has access no matter where they are. Being connected is our way of ensuring every project goes smoothly.
Safety
Our team of multi-certified managers and supervisors are highly experienced in job safety. Our managers are OSHA certified to handle each project with care and sensitivity to every unique job site. By ensuring on-site safety on every project we work on throughout Southern California, Precision Fire Protection has developed positive relationships with our General Contractors.






