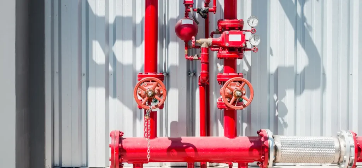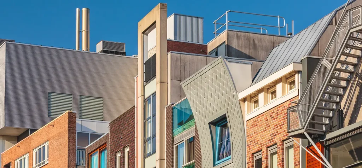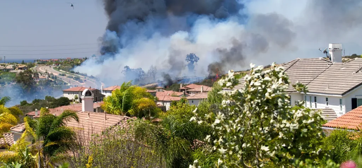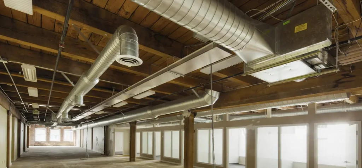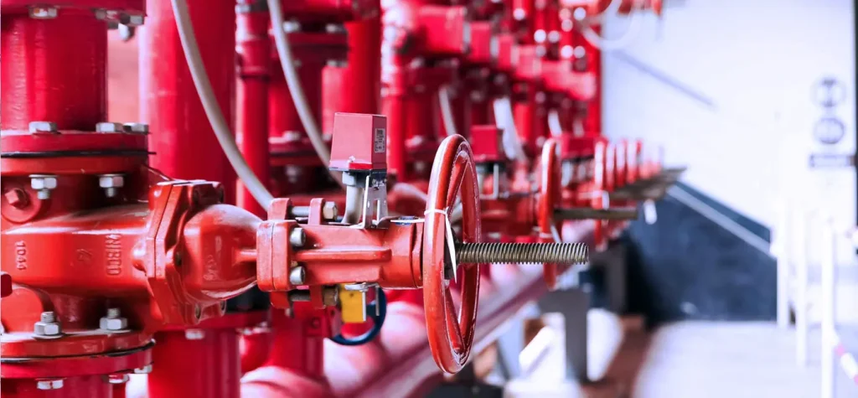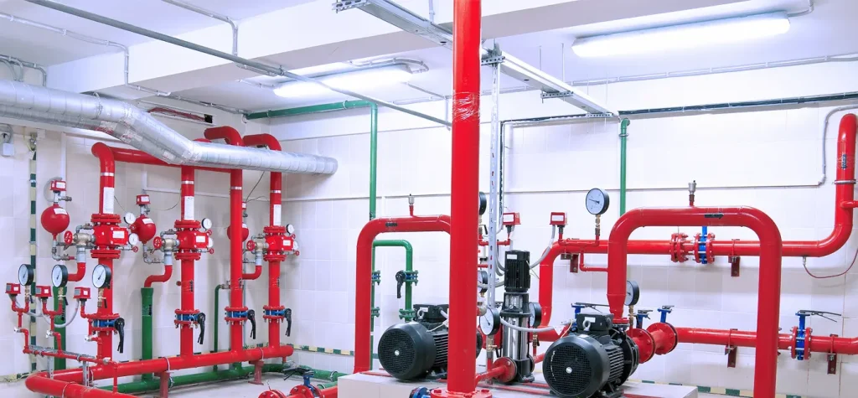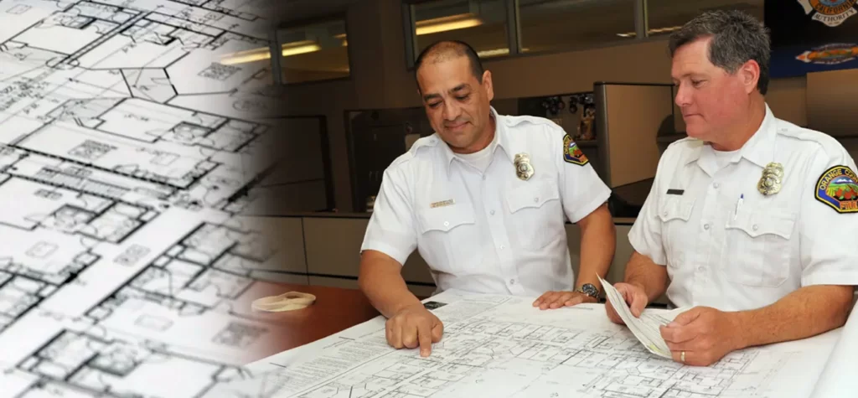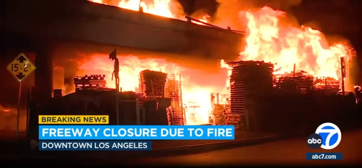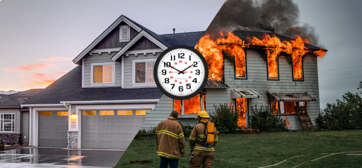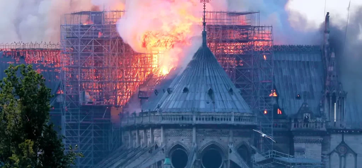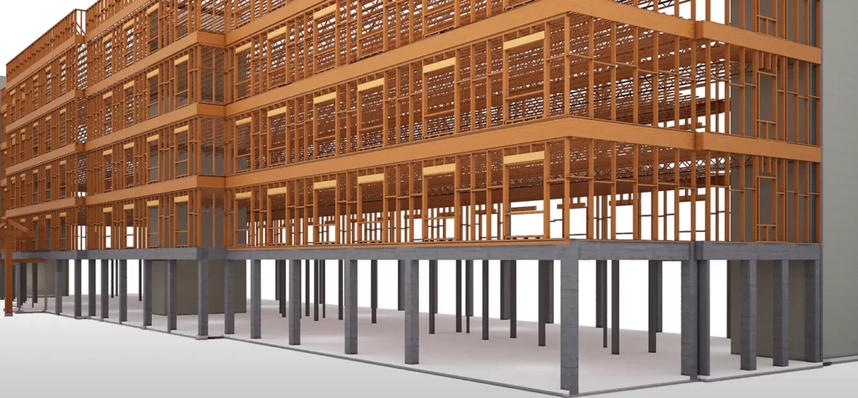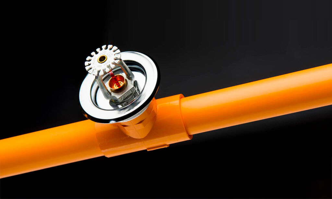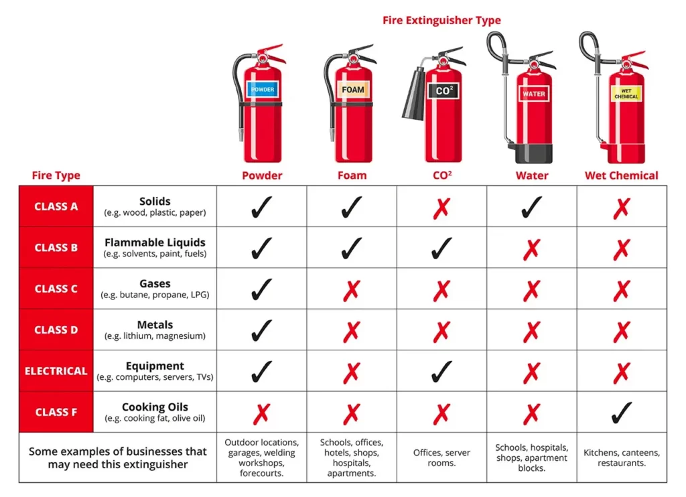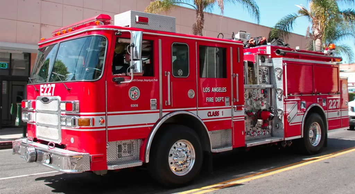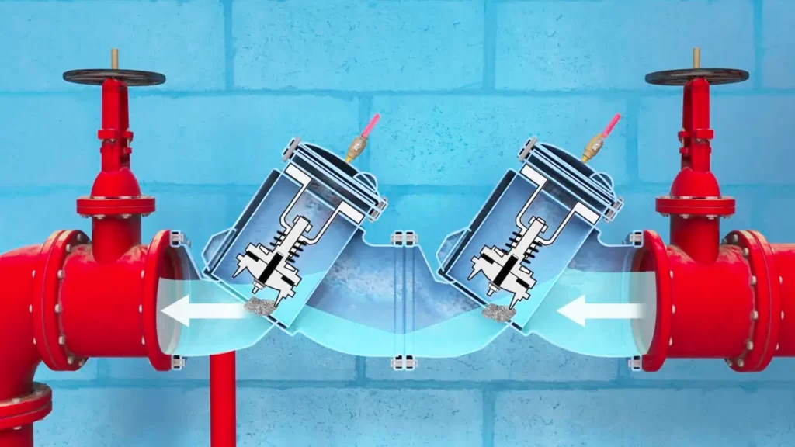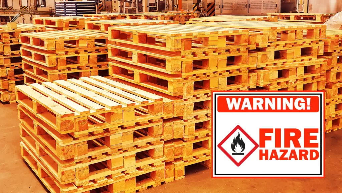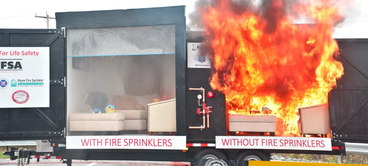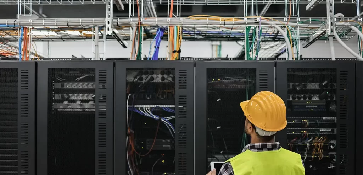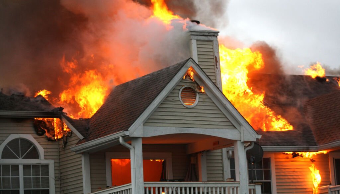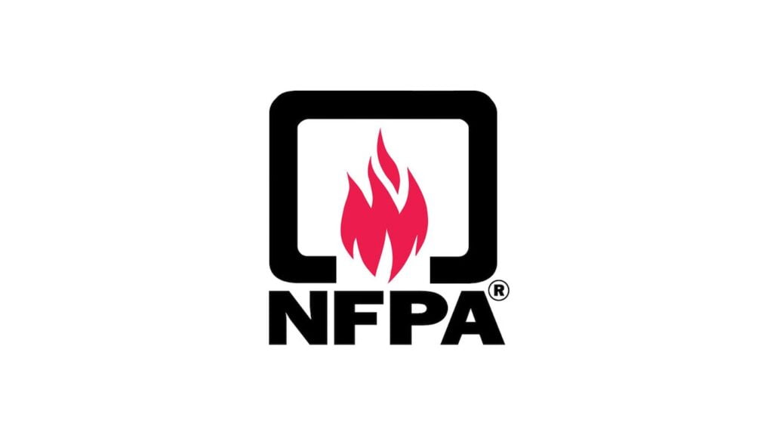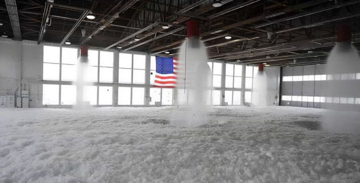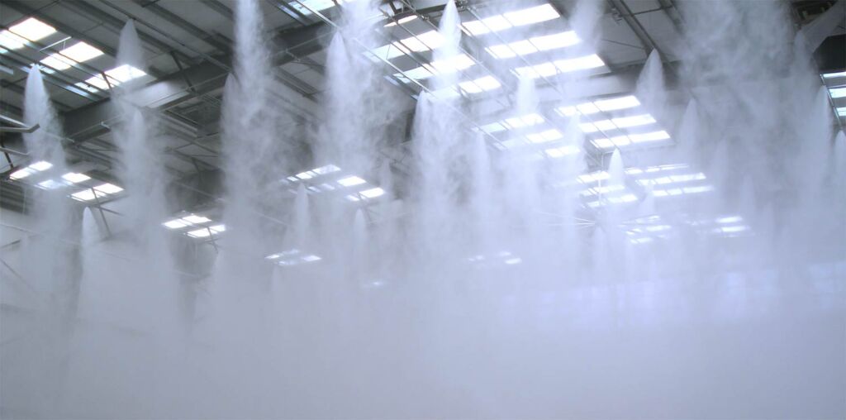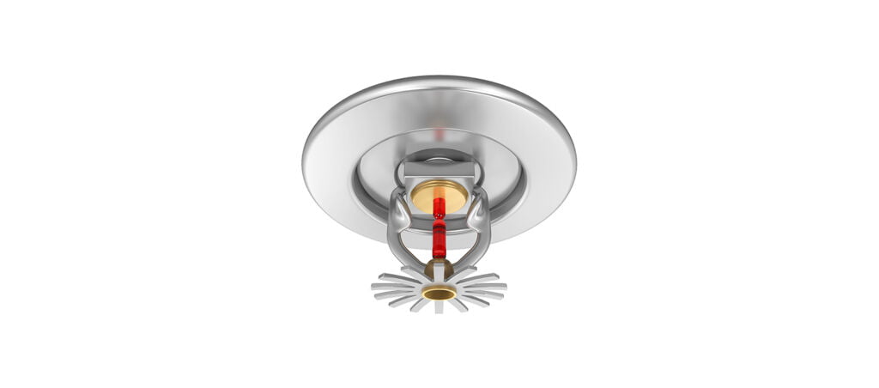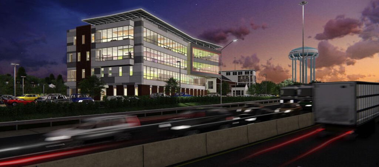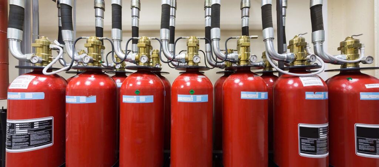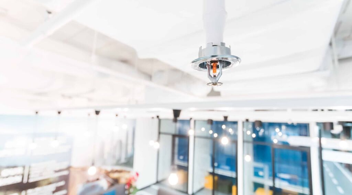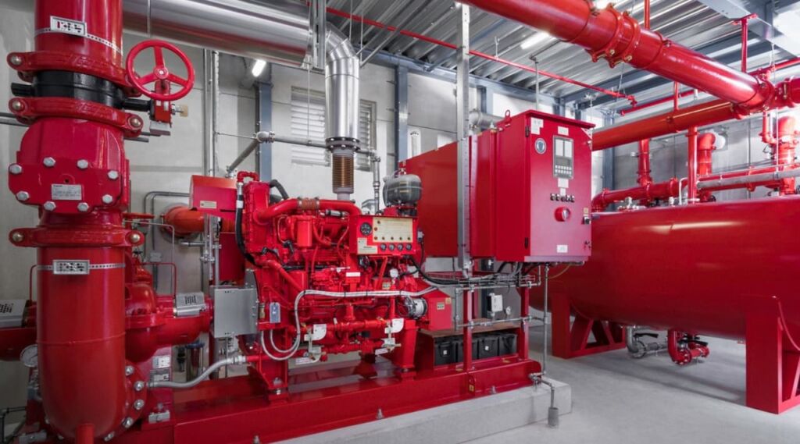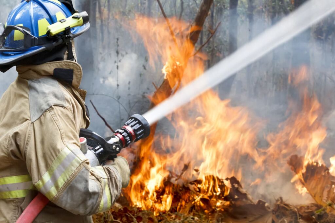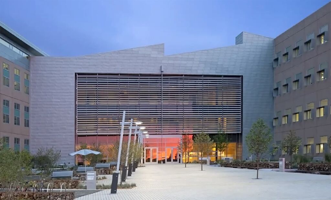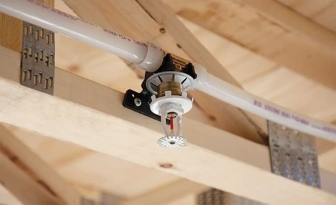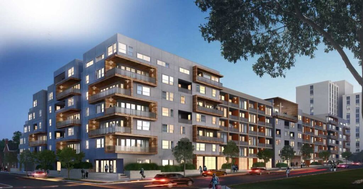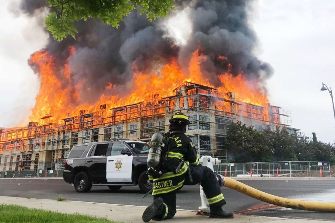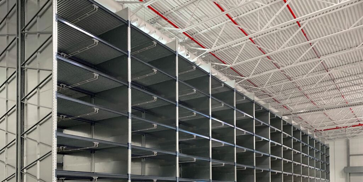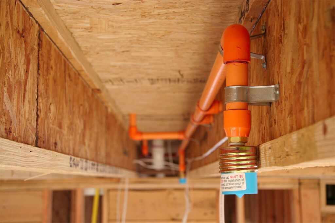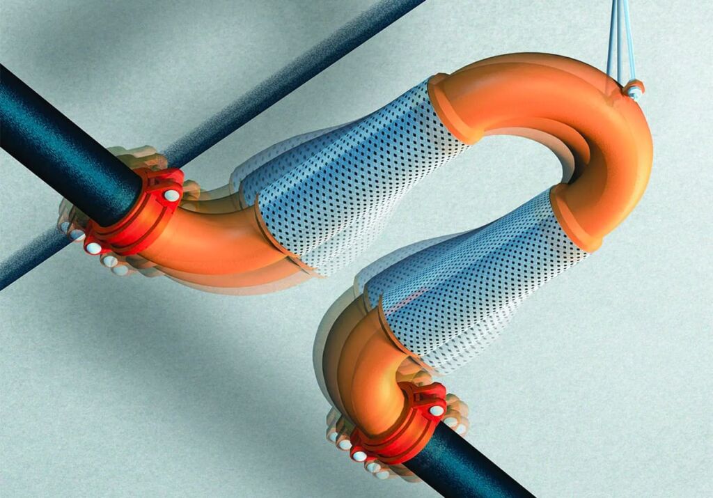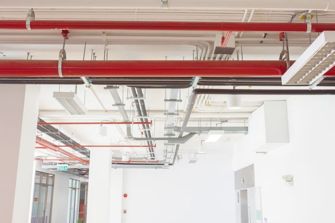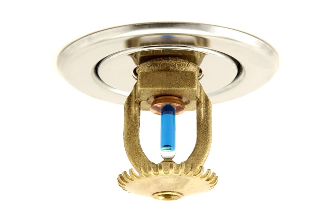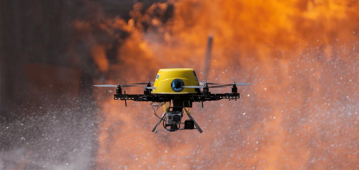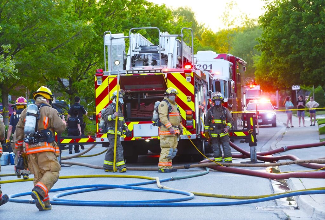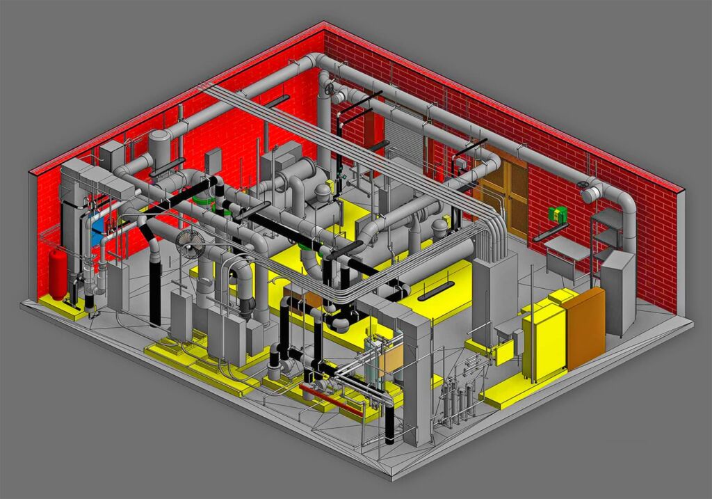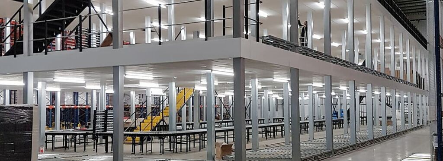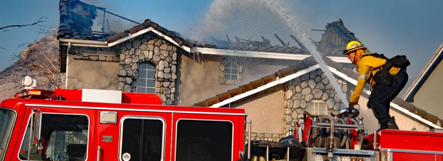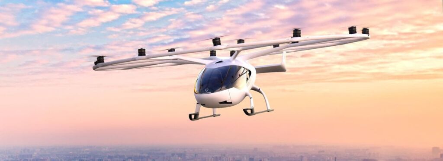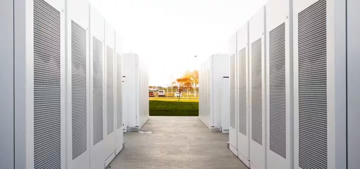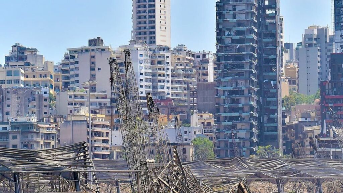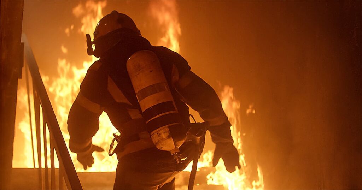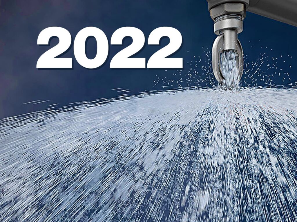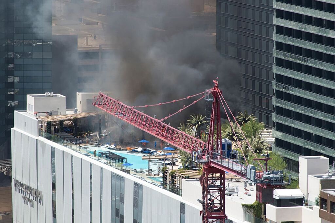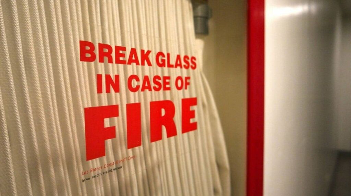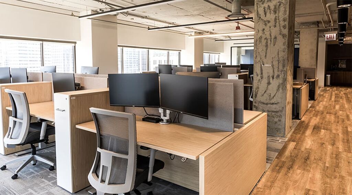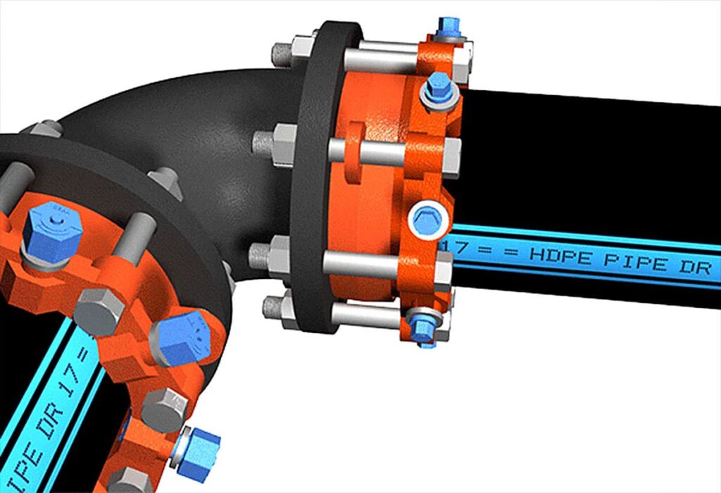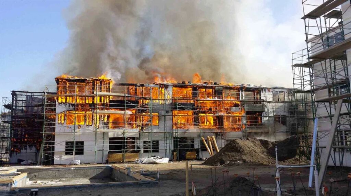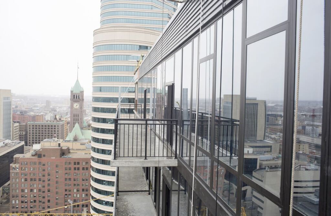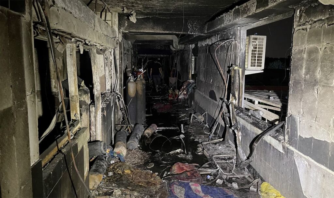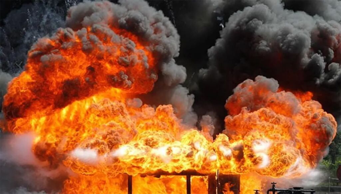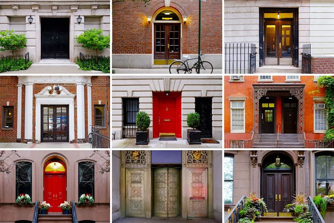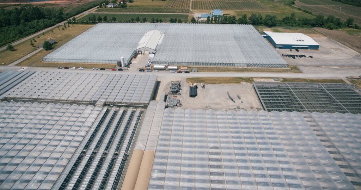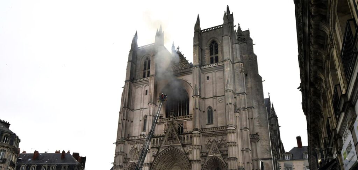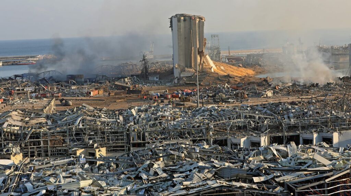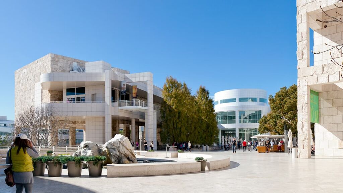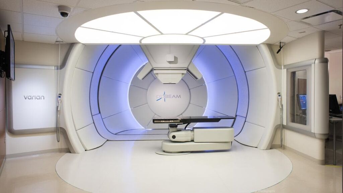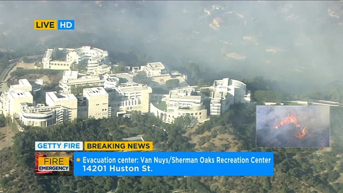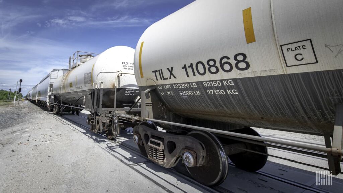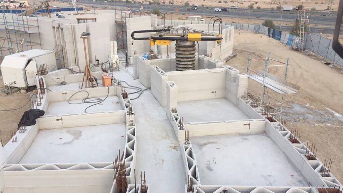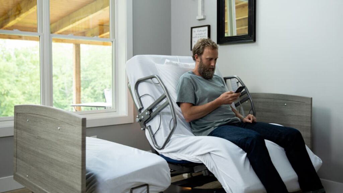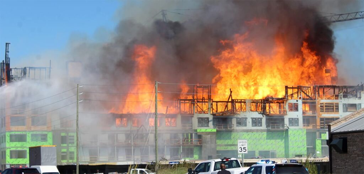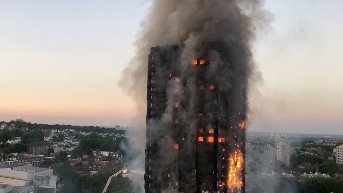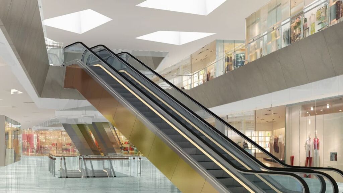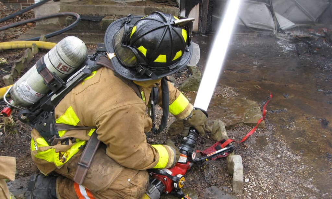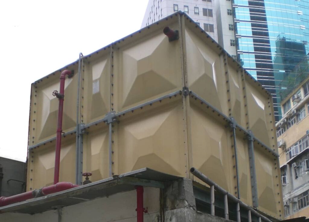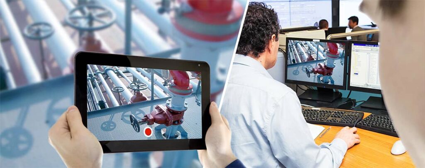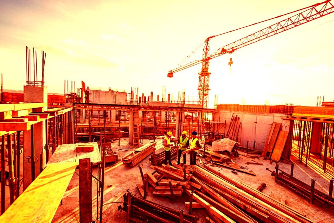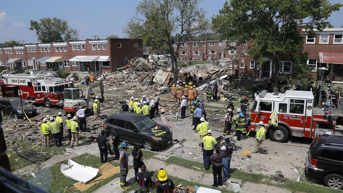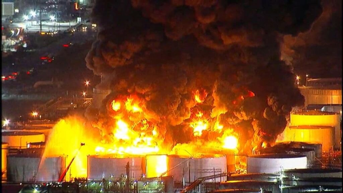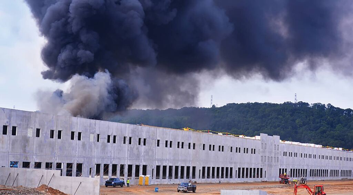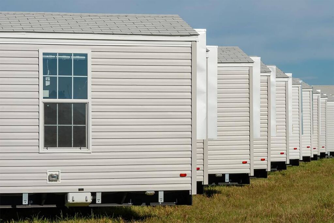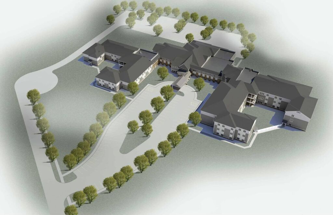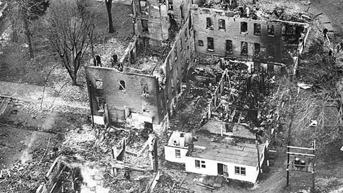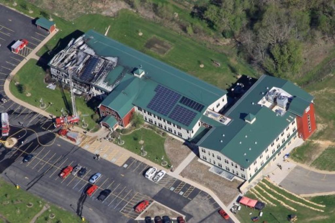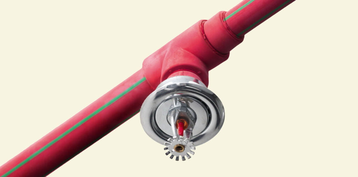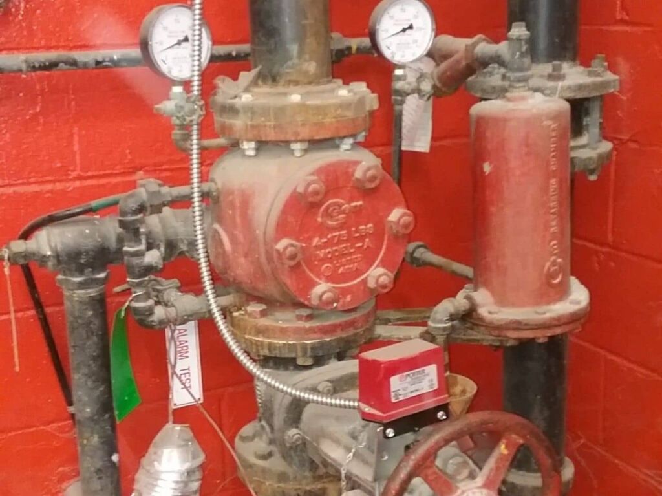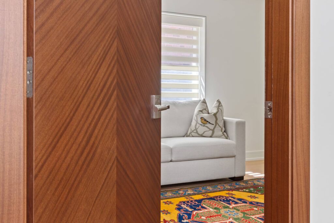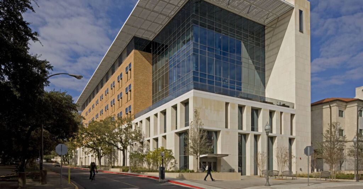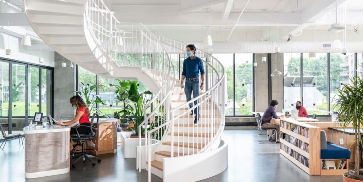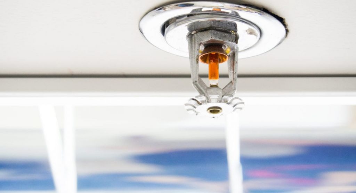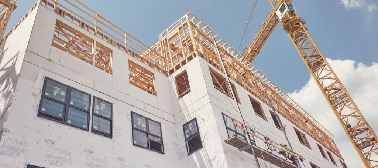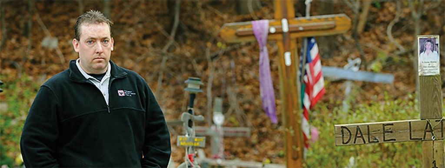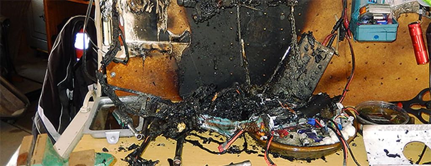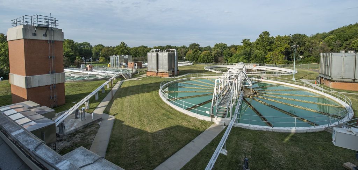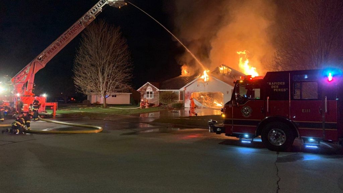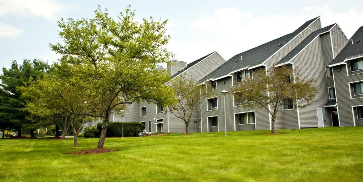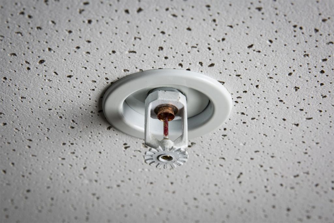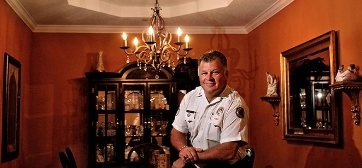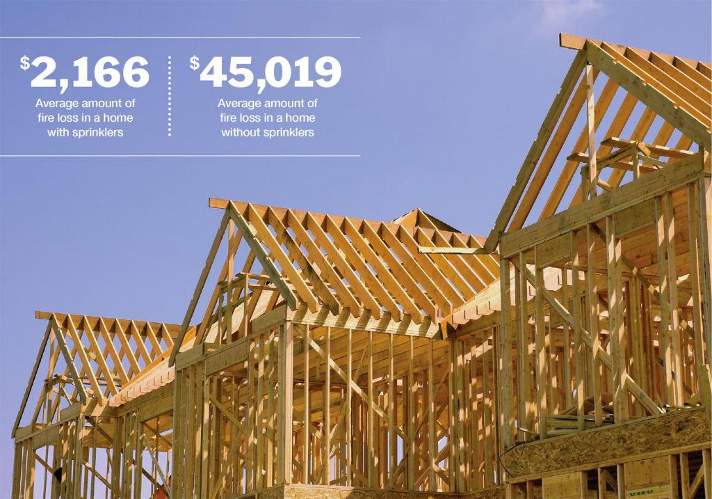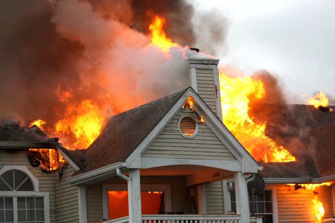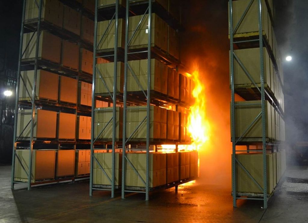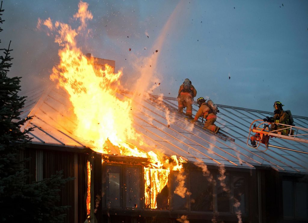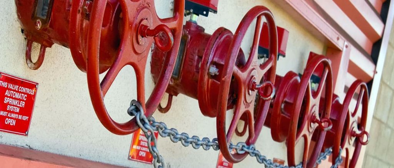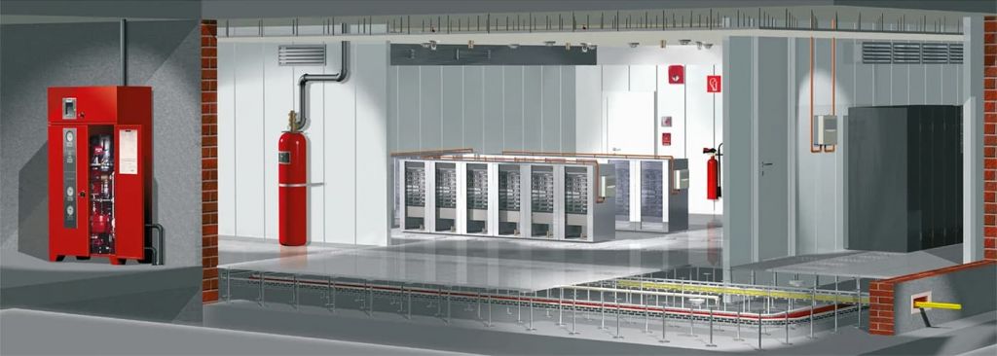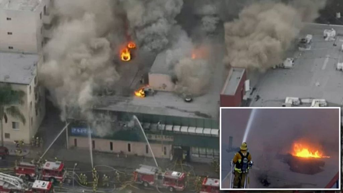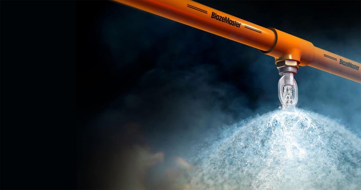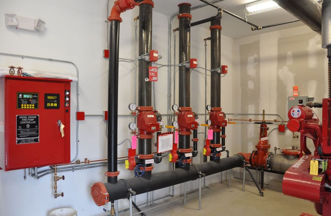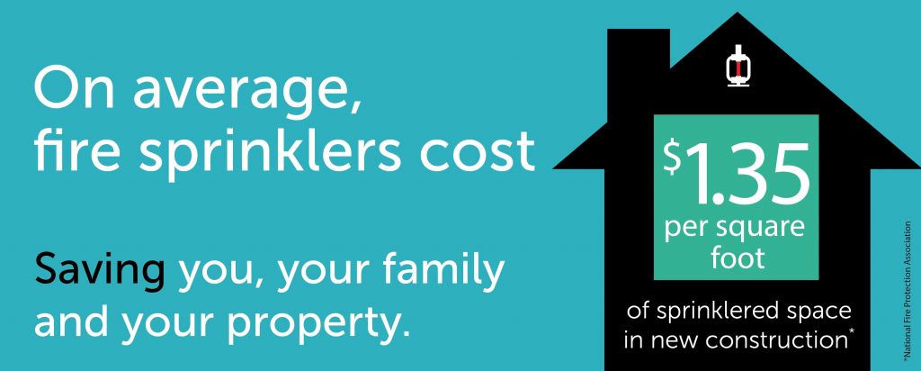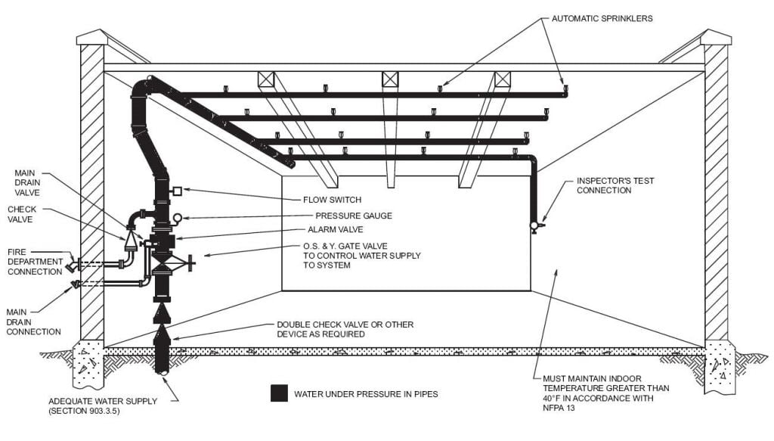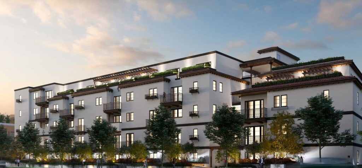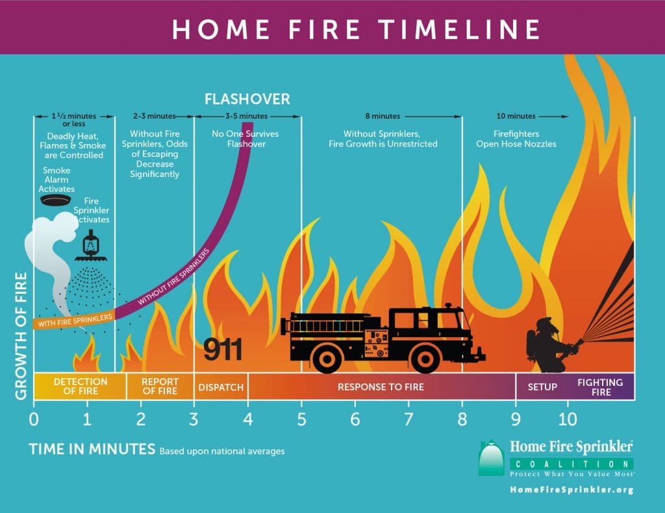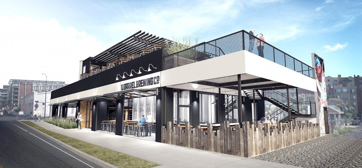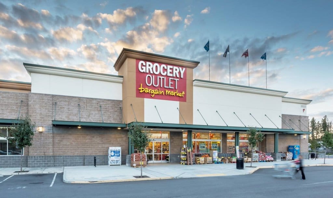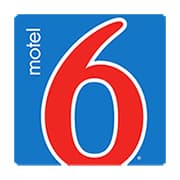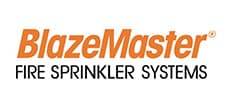Precision Fire Protection News
The Balance of Security and Life Safety in Cultural Buildings

The Balance Between Security and Life Safety in Museums and Other Cultural Occupancies
The interface between security and life safety is a common topic of conversation for facility managers, security professionals, authorities having jurisdiction, and life safety specialists around the world. For museums and cultural properties, this conversation has traditionally focused on the security goal of slowing thieves or vandals as they attempt to leave the facility—keeping the museum’s collection inside the museum—with the need to provide free egress in the event of an emergency.
In recent years, however, that discussion has expanded to include ways of preventing potential attackers from entering the building. Tragic events like the 2009 shooting at the United States Holocaust Museum in Washington, DC, the 2014 attack at the Jewish Museum of Belgium in Brussels, and the 2015 assault on the Bardo National Museum in Tunisia highlight the need for museum security to consider outside attacks.
Slowing criminals as they attempt to leave gives security personnel time to respond and apprehend the criminals before they can escape. However, one of the fundamental themes underpinning the life safety requirements in codes such as NFPA 101®, Life Safety Code®, is that occupants always be in control of their own egress from a room or space, with limited exceptions for facilities such as prisons and certain health care facilities. This common thread is present in the requirements for delayed-egress doors (Section 7.2.1.6.1) and sensor-released egress doors (Section 7.2.1.6.2), two commonly applied code provisions in museums.
Delayed egress doors require occupants to activate the door release mechanism, typically a handle or panic/fire hardware, after which the door remains locked for 15 seconds before releasing the lock and allowing egress. This delay, which can be increased to 30 seconds with AHJ approval, gives security personnel time to react and respond to the person attempting to pass through the door. We often combine these doors with monitoring by the building security system so that security personnel are automatically alerted in the event of an unauthorized access to the door. It is important to note, however, that some jurisdictions prohibit the use of delayed-egress doors in assembly occupancies, so always check local codes.
Sensor-released egress doors, also known as access-controlled egress doors, require free access in the direction of egress travel, but do permit locking the door against the direction of egress. They are most commonly used for access to back-of-house spaces or employee entrances that require restricted access. It is important to note that they cannot require card access in order to move in the direction of egress travel. In cases where a facility wants employees to card in and out of a particular space, we typically recommend providing a non-egress door that is used for normal daily access, with a card reader on each side of the door, and another door for emergency egress that is equipped with a delayed egress lock and alarm. While it is possible to have a single door that allows free egress but sounds an alarm if an employee does not card out before opening the door, separating the security door and the required egress door prevents false alarms from employees who are accustomed to going through the door but forget to badge out.
The design of the space around the emergency egress doors can also support security efforts. Locating them in areas that are easily monitored and in close proximity to security personnel makes it easier to respond to unauthorized users. Conversely, the facility security planning can account for positioning personnel near key points that could require quick response.
To keep attackers and other unwanted visitors out, a common solution is screening technology, such as magnetometers and x-ray machines, used to evaluate staff, contractors, and the public. This equipment can take up valuable space, however, and if it is not accounted for in the design of the building, it can intrude into the required means of egress, since the points of ingress often also serve as primary means of egress.
We recommend engaging the institution’s security staff early in the design process to identify their screening parameters, allowing the designer to create dedicated space for the security equipment. Where security screening equipment and egress pathways are adjacent to each other, we also recommend building in extra width to provide a cushion for future changes to screening methods and equipment.
In one recent case, a museum wanted to add new screening equipment so that contractors could be processed into the facility more quickly. The corridor used for this screening also served as one of the primary means of egress and had only had enough clear width to accommodate some, but not all, of the equipment without infringing on the required clear width for egress. The museum contacted us for advice before purchasing the equipment, and by doing so it avoided both a deficient condition that could place their patrons at risk during an emergency, as well as spending money on equipment they would have no place to install.
Balancing competing priorities in the design of the built environment is the heart of what we do as architects and engineers. It can be challenging to find the right solution to security concerns while meeting life safety requirements, but it can be done by engaging facility security personnel early in the design process.
Kyle Lehman is a principal engineer with SmithGroup, an architectural design firm in Washington, DC.
PEOPLE We Protect
Our Distributors and Suppliers
Experience
Our team started in the fire protection industry over 20 years ago. Since then we have grown into a statewide fire protection construction leader. Our team of project managers, engineers, designers, inspectors, installers, and technicians all share a passion for quality work and high standards. Precision Fire Protection understands the need to complete projects with integrity, safety, and precision!
Dedication
Our mission is to provide our customers with timely, high quality, affordable fire protection services that are guaranteed. We strive to achieve our client’s complete satisfaction. We are relentless in applying the highest ethical standards to ourselves and to our services and in communications with our customers. We aim to fulfill that mission in everything we do.
Precision
Precision Fire Protection keeps its team together, even when it's not. Just as vital as field personnel’s tools are, our project managers are equipped with the latest software to manage projects. Our project managers send dailies, RFIs, and plan revisions to the cloud so that everyone has access no matter where they are. Being connected is our way of ensuring every project goes smoothly.
Safety
Our team of multi-certified managers and supervisors are highly experienced in job safety. Our managers are OSHA certified to handle each project with care and sensitivity to every unique job site. By ensuring on-site safety on every project we work on throughout Southern California, Precision Fire Protection has developed positive relationships with our General Contractors.



