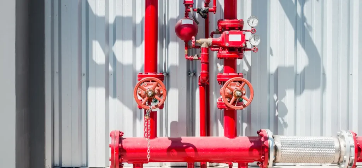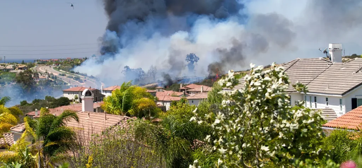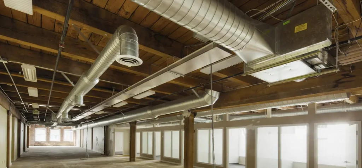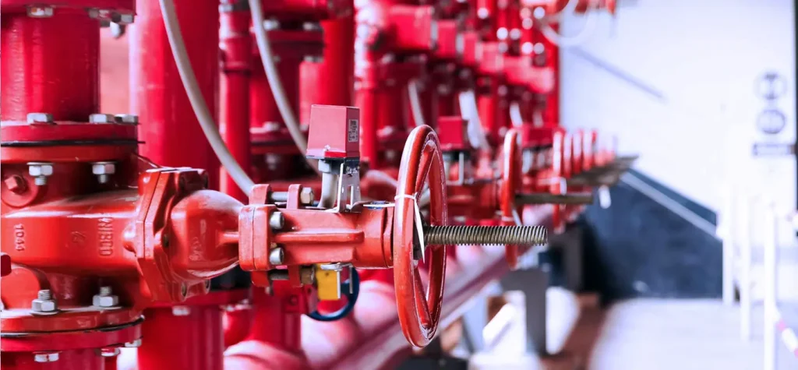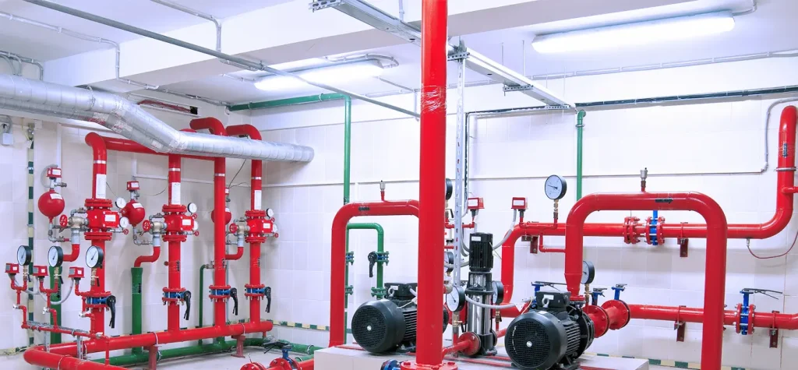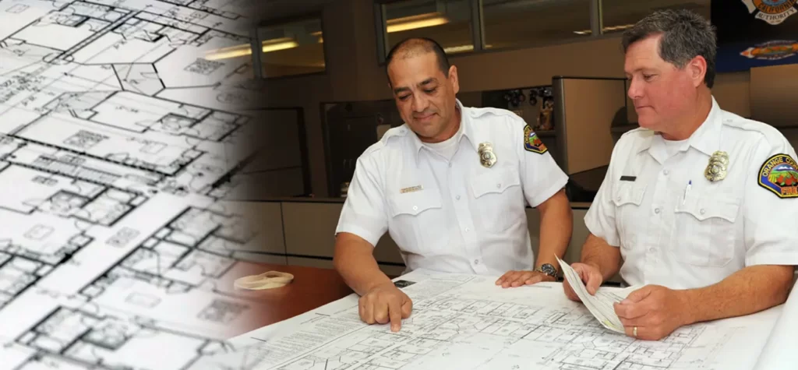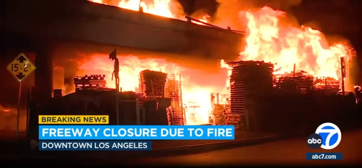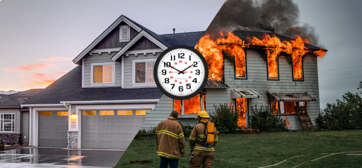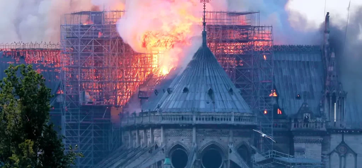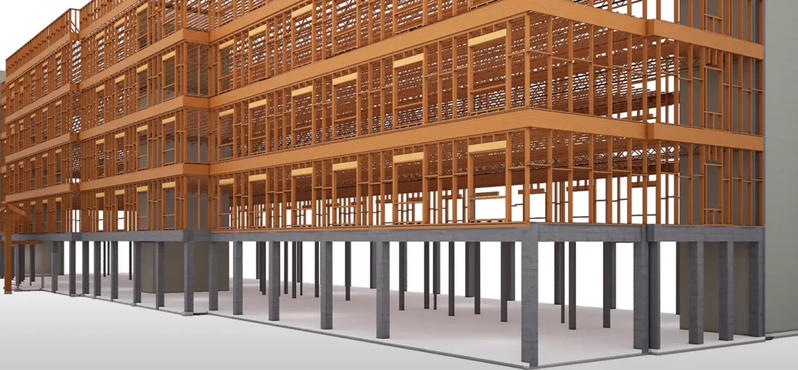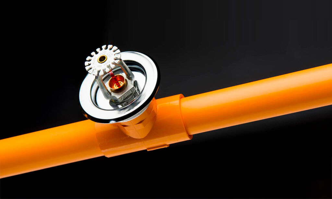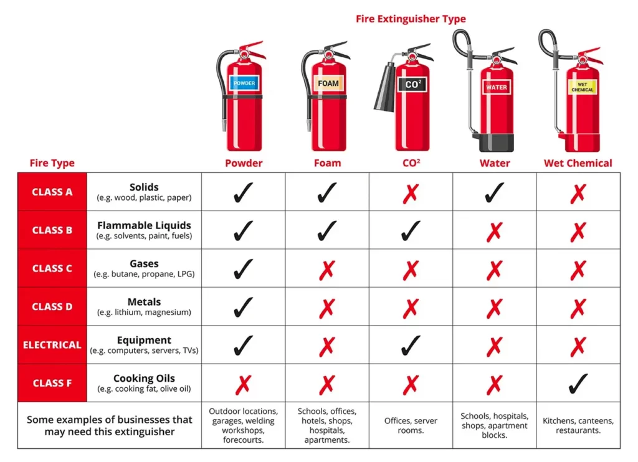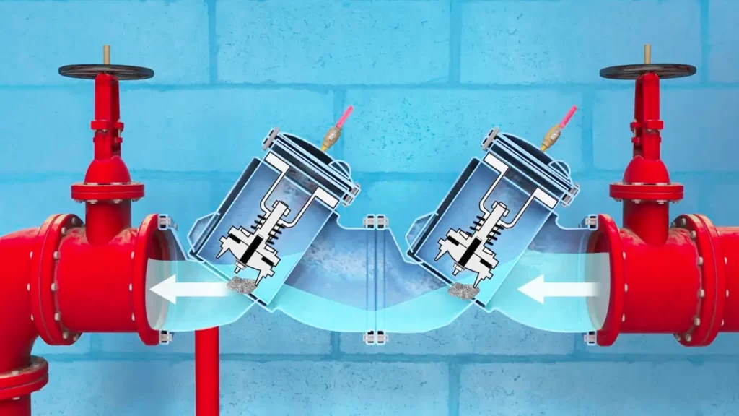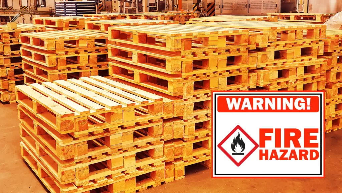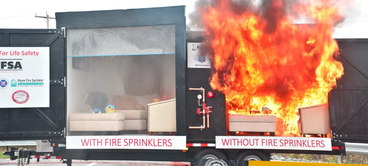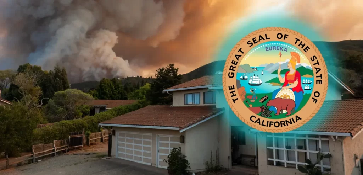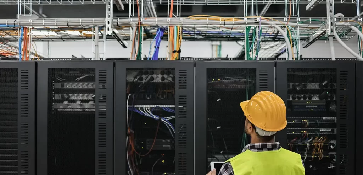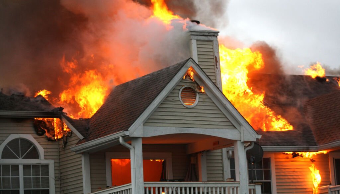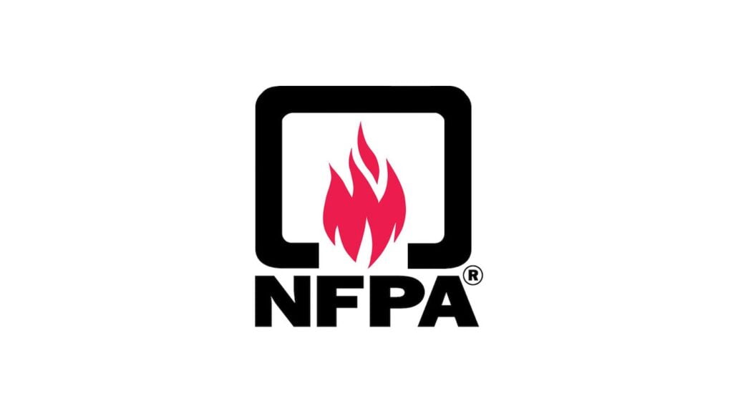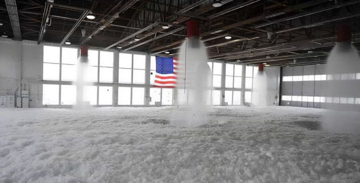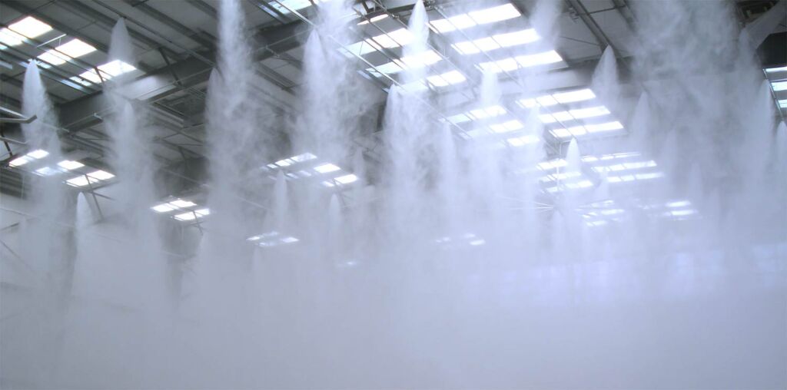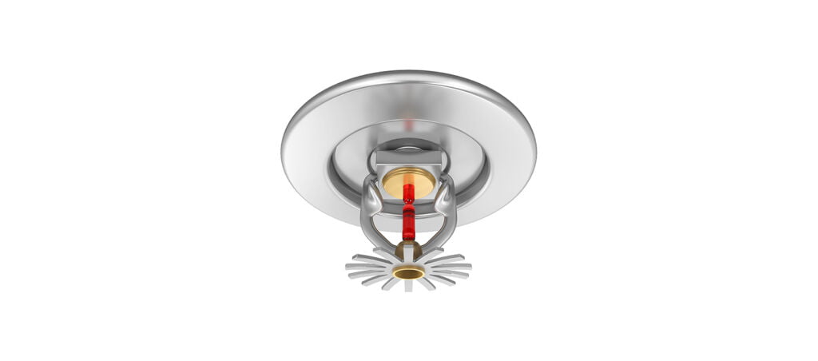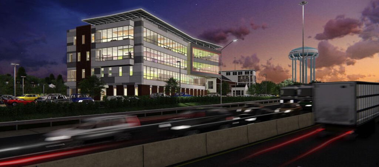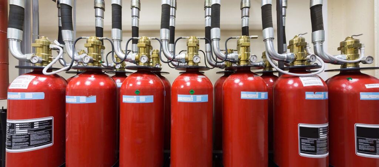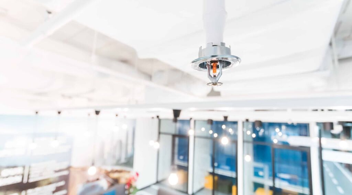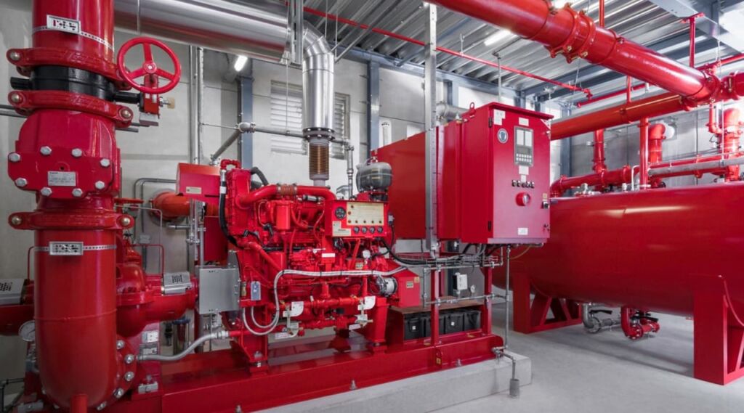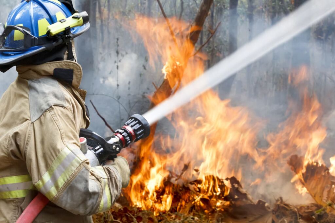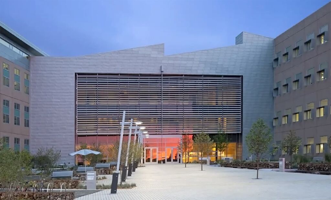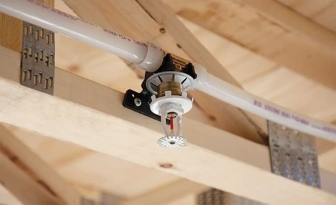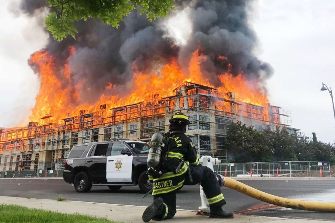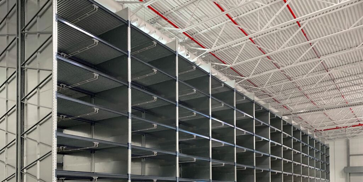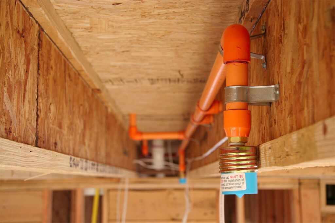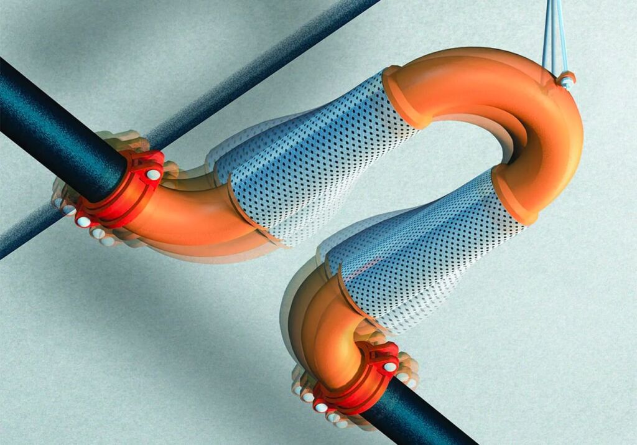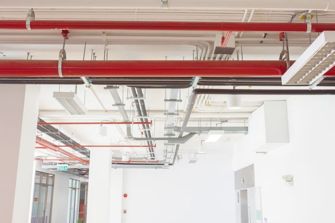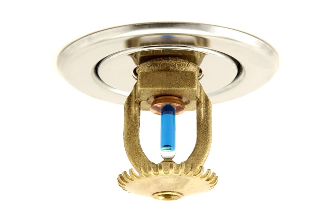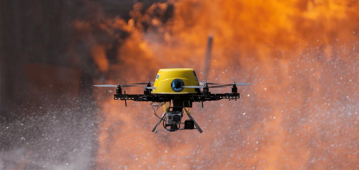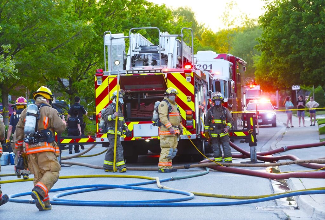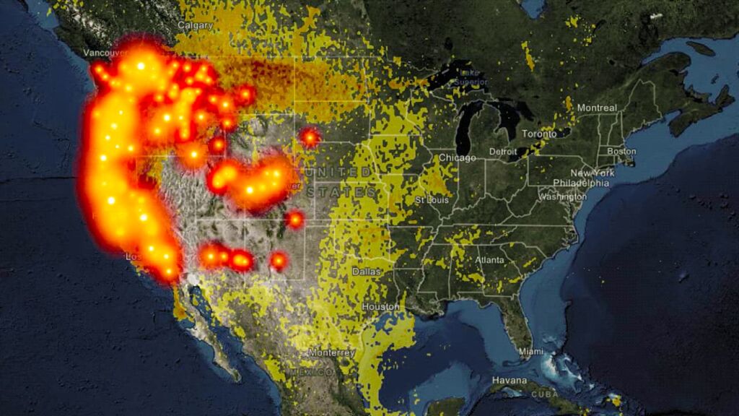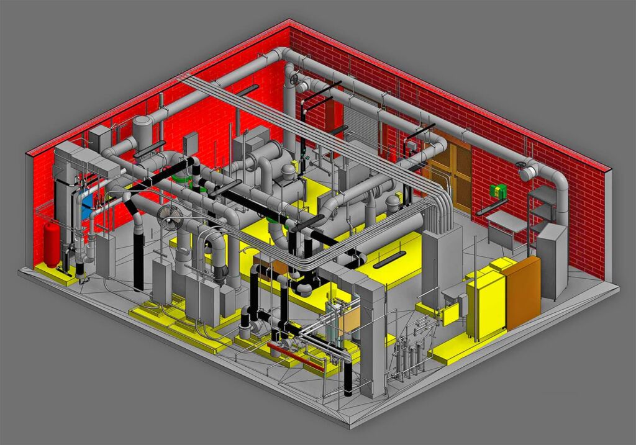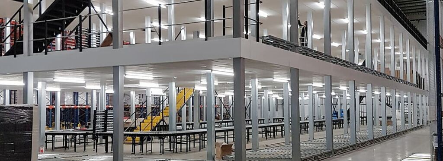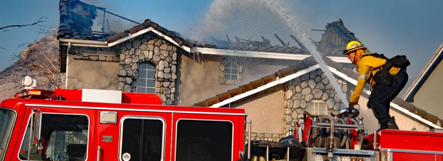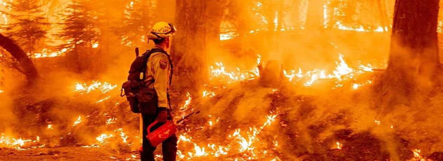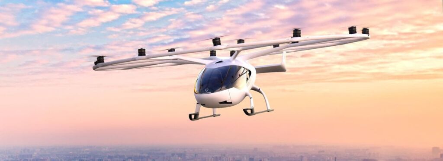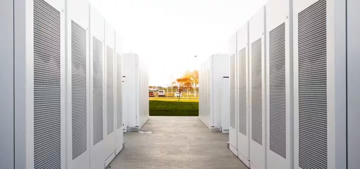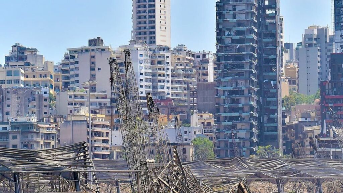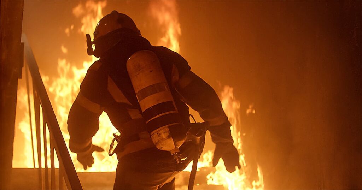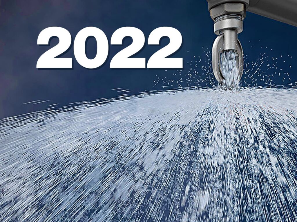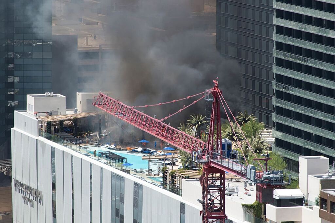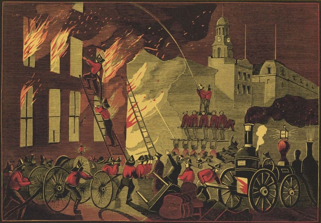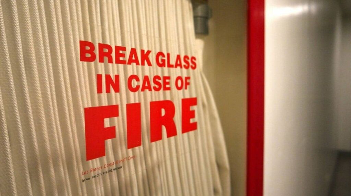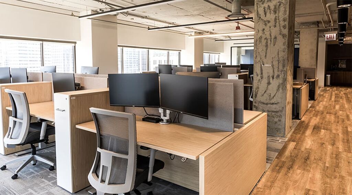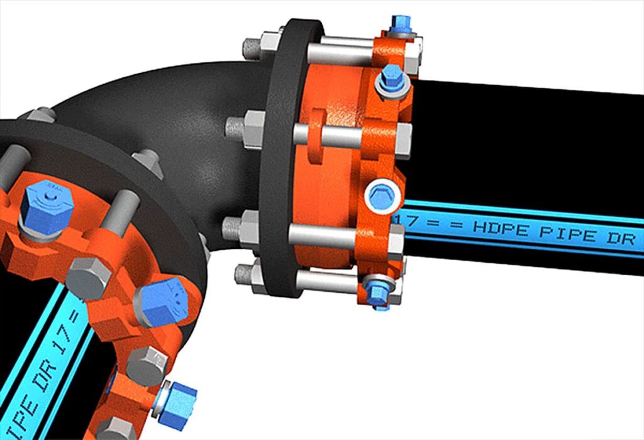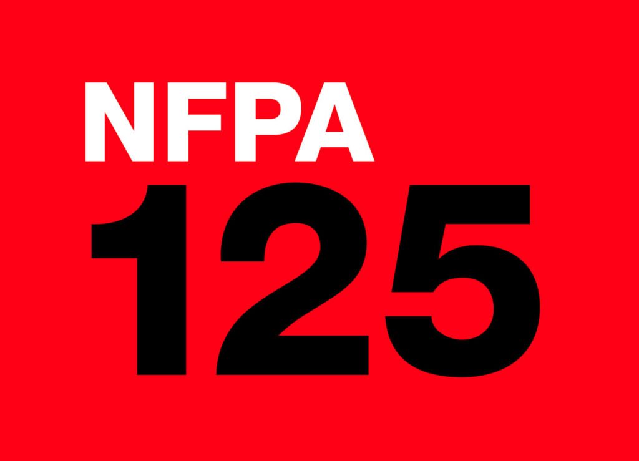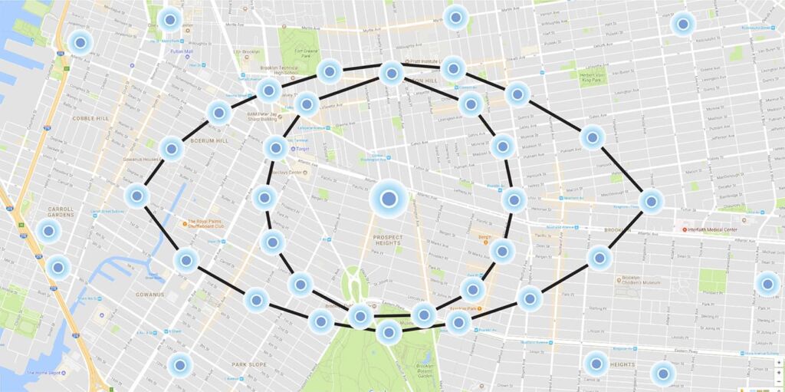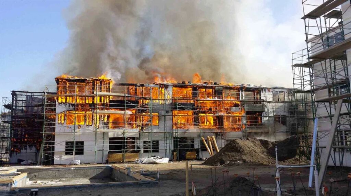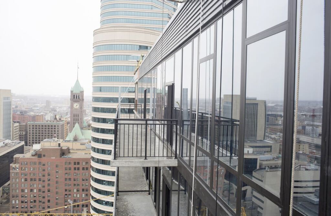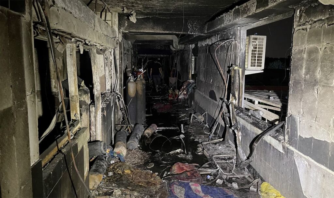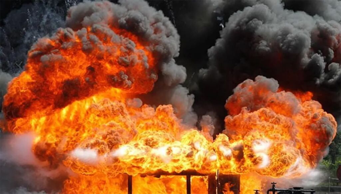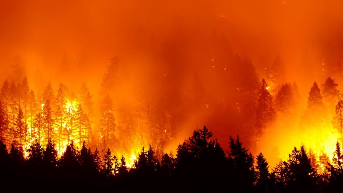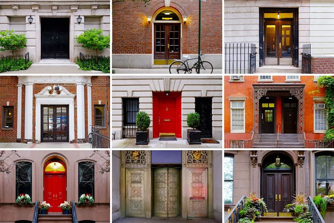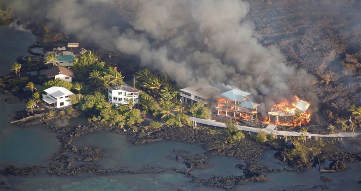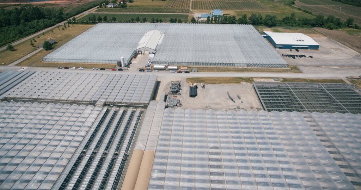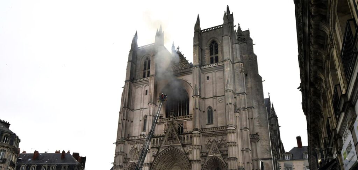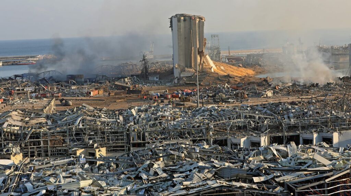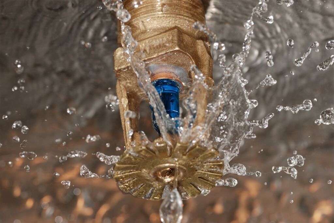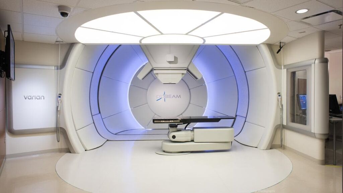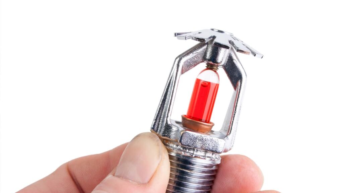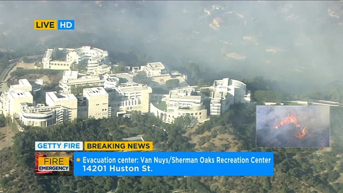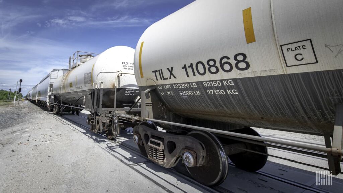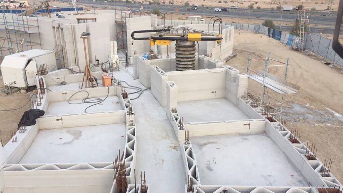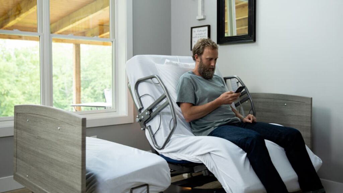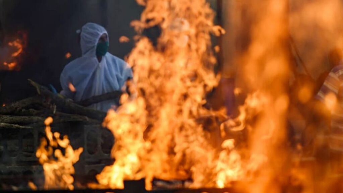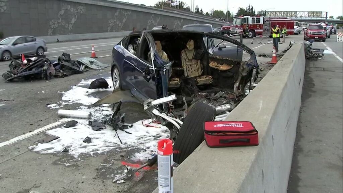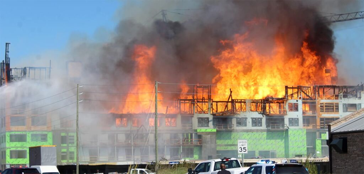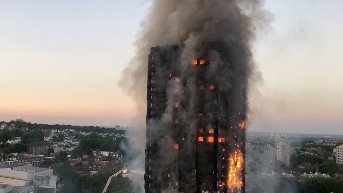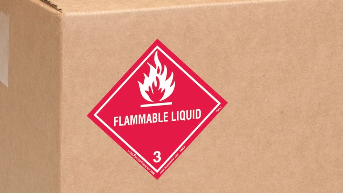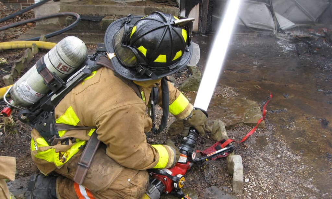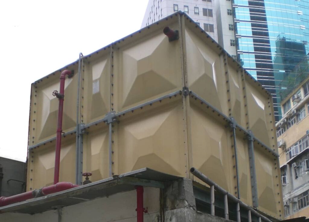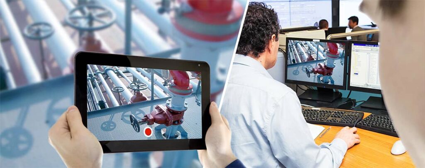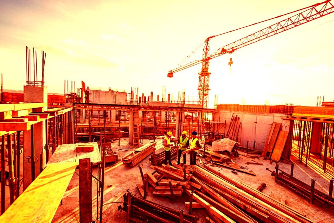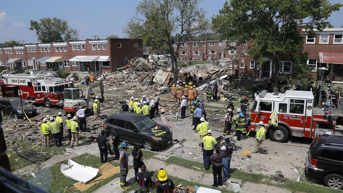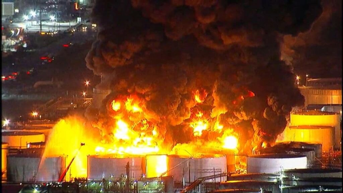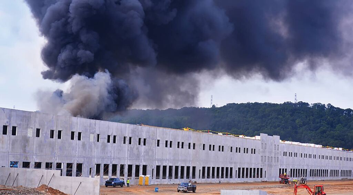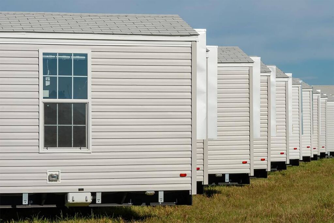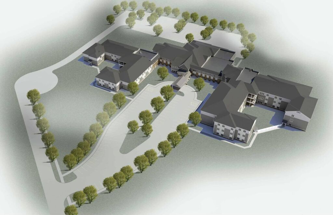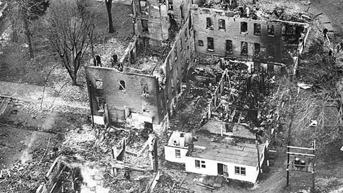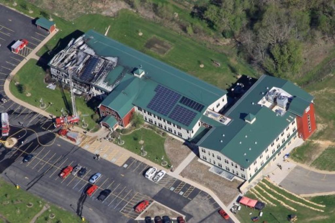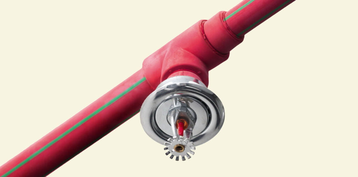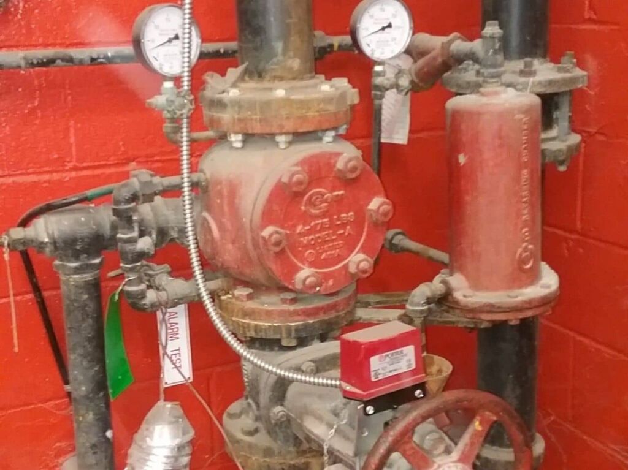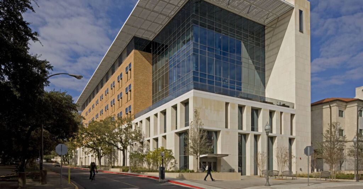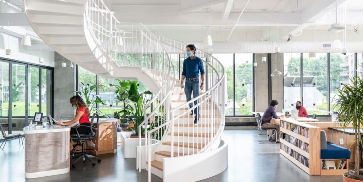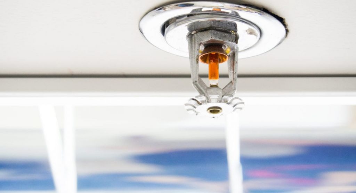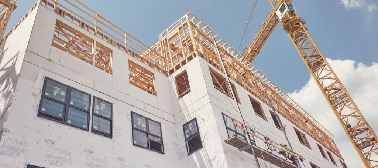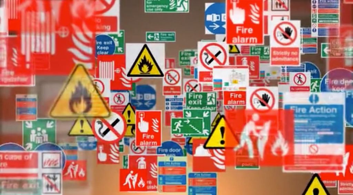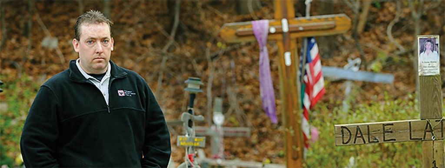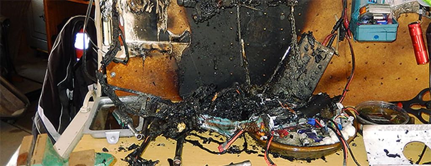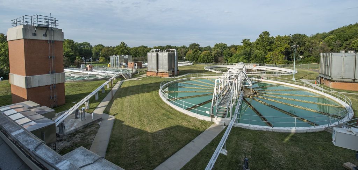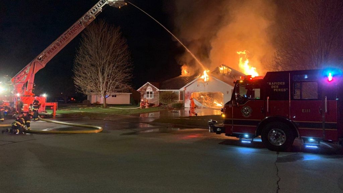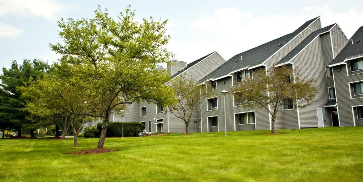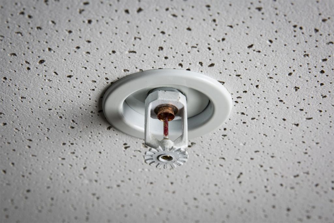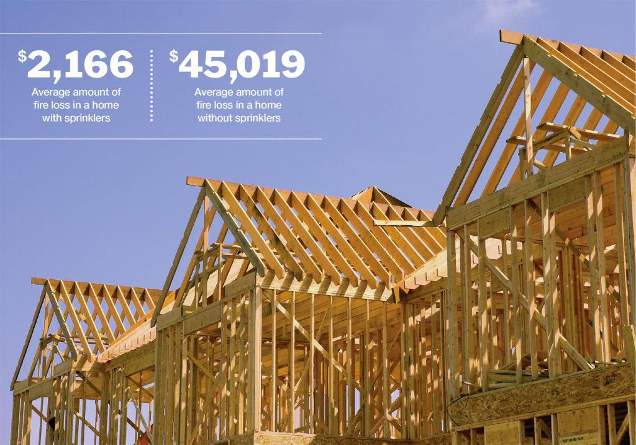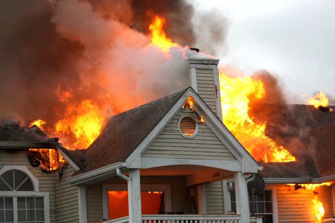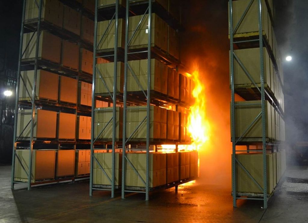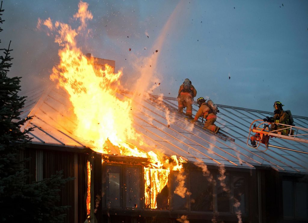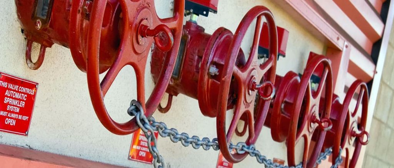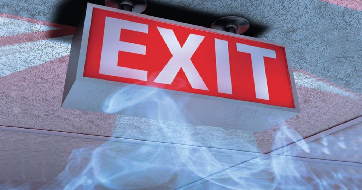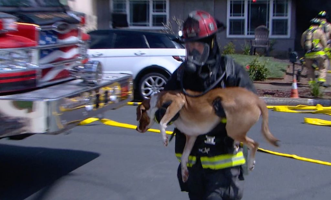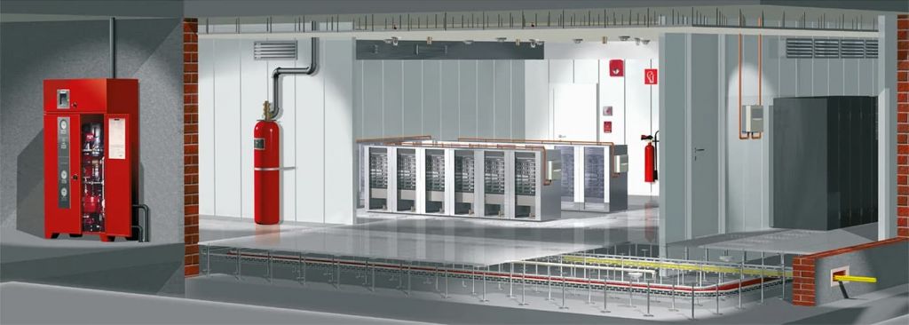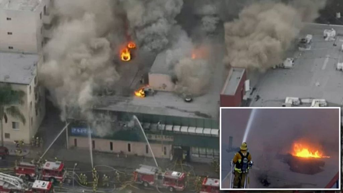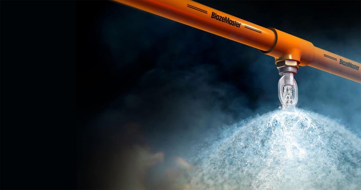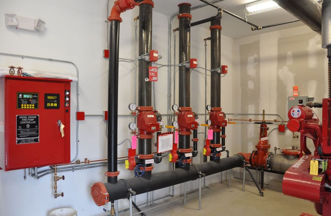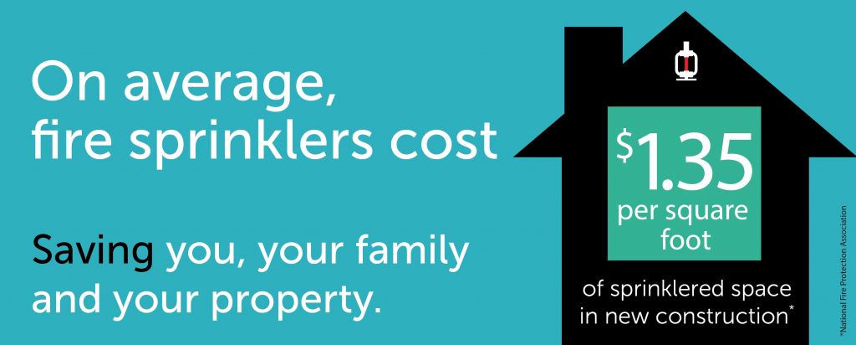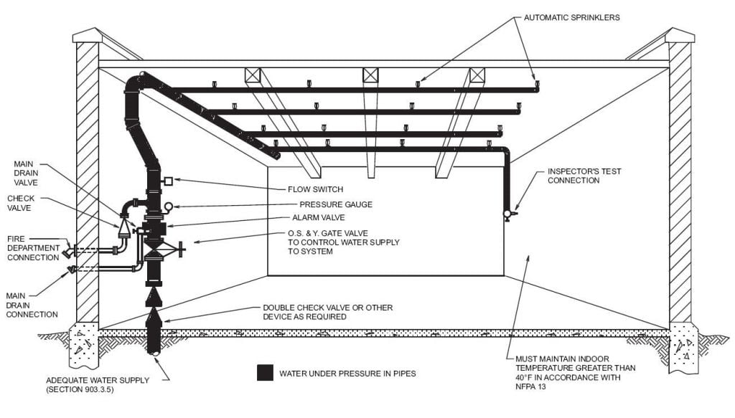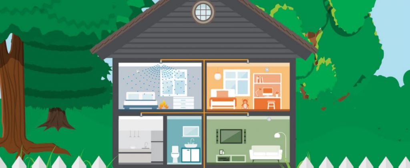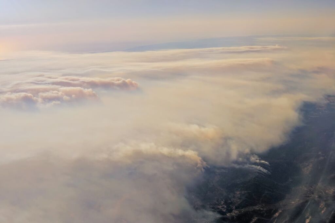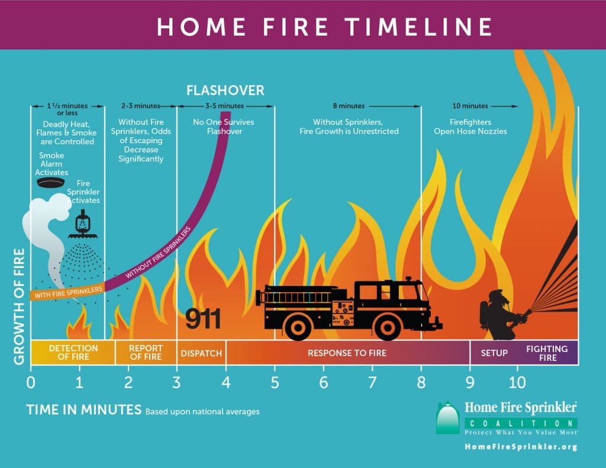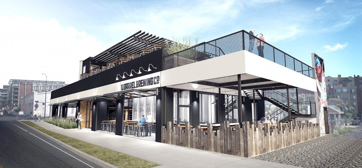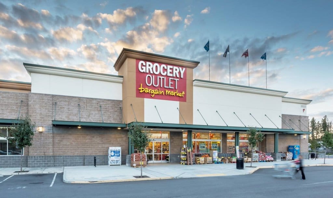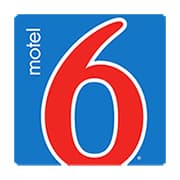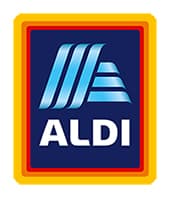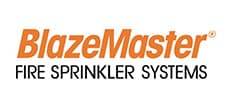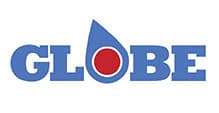Precision Fire Protection News
Building and Equipment Access for Fire Department

How To Maintain Building and Equipment Access for the Responding Fire Department
When facility managers and building owners think of fire department access, they typically think about keeping a fire lane clear, so the responding fire department has a place to set up their equipment in case of an emergency. While this is critical to an effective response, there are many other aspects of a building that need to be properly maintained to provide appropriate fire department access to the building, as well as crucial fire and life safety equipment.
Building Identification
To assist emergency responders in locating properties, building address numbers must be visible from the street. Premises or building identification is covered in Section 10.11 of NFPA 1, Fire Code. Address numbers can be mounted either on the building itself or, if the building is not visible from the street, on a post located on the street. The numbers should be designed to contrast the background of the building or post and be large enough to be easily seen from the street.
Fire Apparatus Access Road
To provide effective manual fire suppression operations, the fire department must be able to gain reasonable access to a building. Chapter 18 of NFPA 1 provides requirements for fire apparatus access.
According to the Fire Code, access roads must be provided and maintained to allow the fire apparatus to be able to get within 50 ft (15 m) of at least one exterior door and to be within at least 150 ft (46m) of all exterior portions of the first story—this is increased to 450 ft (137 m) if the building is sprinklered.
These access roads should be kept unobstructed to a width of not less than 20 ft (6.1 m) and a height of not less than 13 ft 6 in. (4.1 m). Keep in mind that these widths and heights may be altered by the local authority having jurisdiction (AHJ) to accommodate responding apparatus. It is also important to maintain the proper turning radius needed for the responding apparatus and ensure that any required turnaround space is also kept clear. If the access road has a dead end that is greater than 150 ft (46m), a turnaround space is required.
To ensure that your fire apparatus access roads are unobstructed from any parked vehicles or other obstructions, it may be a good idea to provide signs or roadway markings. This is something that may also be required by the AHJ.
Access Boxes
The fire department must be able to open any doors leading into the building that may be locked. This means an access box may be required by the AHJ to give the fire department the ability to obtain keys to unlock the building during an emergency. Typically, these access boxes are located near the front entrance of the building. If these access boxes are not provided, it is likely that the first responders may need to perform some forcible entry to gain access to the building, which means doors may be damaged or destroyed.
If access to the premises is secured by a locked gate, then the fire department must be provided with an approved device or system to unlock the gate. This could be done with the installation of an access box on or near the gate that contains keys to the gate, or the responding fire department can be provided with an access card or other security device.
Fire Hydrants
The fire department also needs access to water. This is typically done by connecting to fire hydrants located on or near the property. All fire hydrants should be maintained so that a clear space of not less than 36 in. (914 mm) is provided all the way around the hydrant.
Additionally, a clear space of 60 in. (1524 mm) needs to be provided in the front of a hydrant if it has a connection that is greater than 2 1⁄2 in. (64 mm). This clear space is provided to allow the connection and routing of hose lines. If you live in a cold climate, this means that all snow must be removed from around the hydrant after each storm.
Fire Department Connection
Your building may also have a fire department connection. This is a hose connection or series of hose connections located on the exterior of the building that connect either to a standpipe system or to the sprinkler system.
Connections to standpipe systems allow the fire department to pressurize the standpipe system in the building so they can connect their hose lines to pre-installed hose connections within the building to fight the fire. Connections to the sprinkler system allow the fire department to pump additional water into the sprinkler system increasing the amount of available water and pressure within the system to control the fire.
If your building has a fire department connection it is important to maintain proper access, which is outlined in Chapter 13 of NFPA 1. Most importantly, the code requires that a minimum of 36 in. (915 mm) of clear space be maintained to ensure the fire department can not only see the fire department connections but can also make use of them. This includes making sure any tree branches or vegetation are cut back and no other obstructions, such as trash cans, are present.
Fire Alarm Control Unit
If your building has a fire alarm and signaling system, it is important that the fire alarm control unit (FACU)—also known as the fire alarm panel—is accessible. The FACU allows the fire department to identify which initiating devices are in alarm to help them better locate the fire.
If the fire alarm system also contains an emergency voice communication system, then the fire department can also use the system to communicate with occupants in the building to give them direction. Typically, the fire alarm control unit is going to be located near a main entrance in an area such as the lobby. It is also possible that the fire alarm control unit is in a different place and a fire alarm annunciator is placed near the main entrance.
This fire alarm annunciator is connected to the fire alarm control unit and allows the first responders to see all of the displays on the fire alarm control unit from a remote location. Both the fire alarm control unit and any fire alarm annunciators must be free of any obstructions and must be visible at all times. If either the fire alarm control unit or the annunciator is locked, it is important to provide the fire department with keys so they can operate the system.
Emergency Command Center
If your building is a high-rise, meaning that it’s a building where the floor of an occupiable story is greater than 75 ft (23 m) above the lowest level of fire department vehicle access, then it is likely that your building has an emergency command center or a fire command center.
This is a space that is separated from the remainder of the building with fire resistance–rated construction and provides a space for the fire department to set up their command if there is an emergency or fire in the building. The emergency command center may contain the following:
· The fire department communication unit
· A telephone for fire department use
· Schematic building plans detailing the floor plan, means of egress, fire protection systems, firefighting equipment, and fire department access
· A work table
· The fire alarm control unit (fire alarm panel) or annunciator
· Elevator location indicators
· Emergency and standby power indicators
· Fire pump status indicators
· Smoke control system controls
Typically, these rooms are located near the main entrance of the building or off the main lobby. It is crucial that these spaces remain accessible and are free from all storage or obstructions.
Fire Pump Room
A fire pump may be required in your building to provide the required water pressure for a standpipe system or an automatic sprinkler system.
Fire pumps are required to be in a room that is separated from the remainder of the building with fire resistance–rated construction. If your building has a fire pump room, it is important that this room be properly identified and free of all storage and equipment that is not essential to the operation of the fire pump. Fire pump rooms are required to be accessed from a protected interior pathway or from an exterior door, so it is also important to ensure that the protected interior pathway or the path to the exterior door of the pump room is also free and clear of obstructions.
Summary
As you can see, there are many more aspects to fire department access than just keeping a fire lane clear.
We want to make sure that the fire department and first responders can properly identify the building as well as access all of the building equipment that they may need during their response. It is important to get into a habit of regularly checking these items as you never know when you might need the fire department or first responders at your building, and in the case of an emergency, every second counts.
Interested in learning more? Take a look at this video excerpt (below) from our Fire and Life Safety Operator Online Training, which goes over items that need to be maintained to assist the fire department.
PEOPLE We Protect
Our Distributors and Suppliers
Experience
Our team started in the fire protection industry over 20 years ago. Since then we have grown into a statewide fire protection construction leader. Our team of project managers, engineers, designers, inspectors, installers, and technicians all share a passion for quality work and high standards. Precision Fire Protection understands the need to complete projects with integrity, safety, and precision!
Dedication
Our mission is to provide our customers with timely, high quality, affordable fire protection services that are guaranteed. We strive to achieve our client’s complete satisfaction. We are relentless in applying the highest ethical standards to ourselves and to our services and in communications with our customers. We aim to fulfill that mission in everything we do.
Precision
Precision Fire Protection keeps its team together, even when it's not. Just as vital as field personnel’s tools are, our project managers are equipped with the latest software to manage projects. Our project managers send dailies, RFIs, and plan revisions to the cloud so that everyone has access no matter where they are. Being connected is our way of ensuring every project goes smoothly.
Safety
Our team of multi-certified managers and supervisors are highly experienced in job safety. Our managers are OSHA certified to handle each project with care and sensitivity to every unique job site. By ensuring on-site safety on every project we work on throughout Southern California, Precision Fire Protection has developed positive relationships with our General Contractors.











