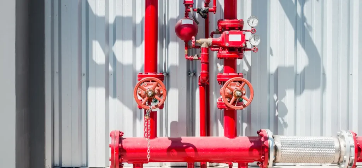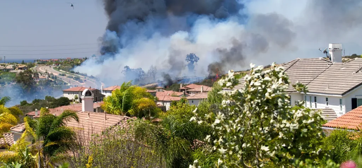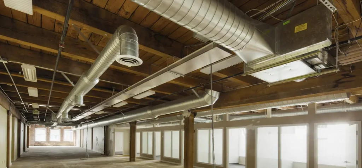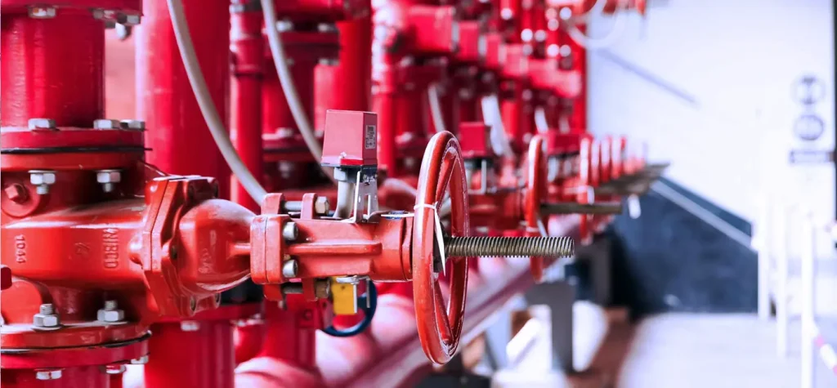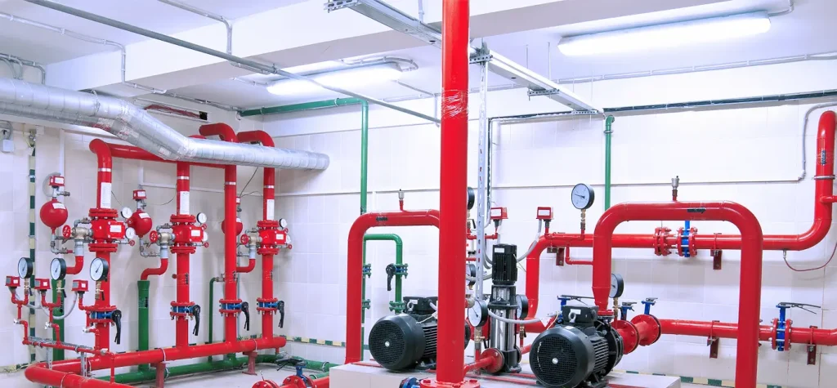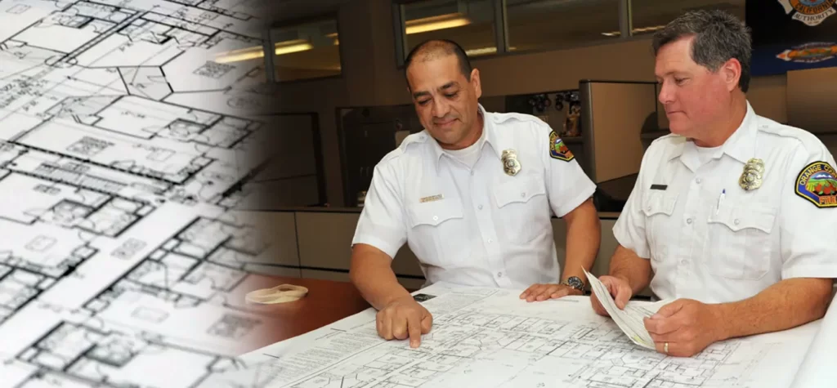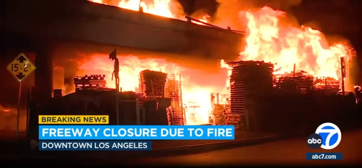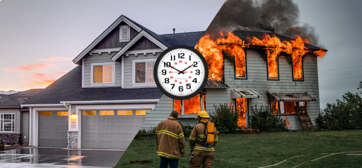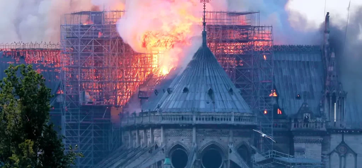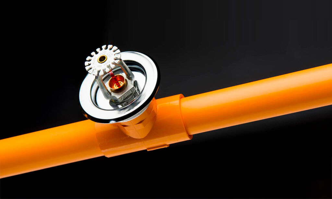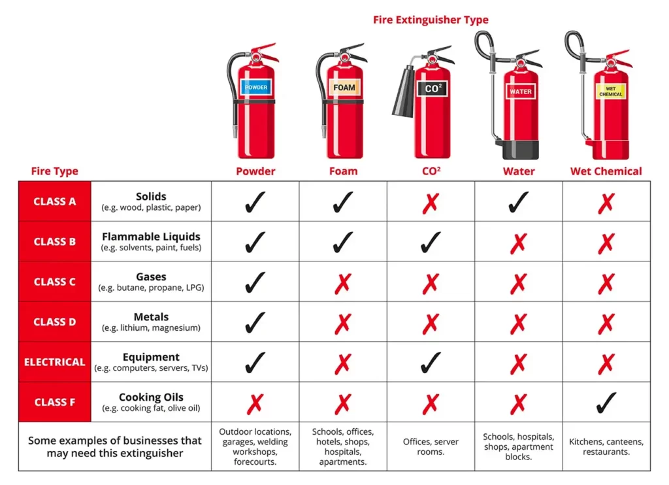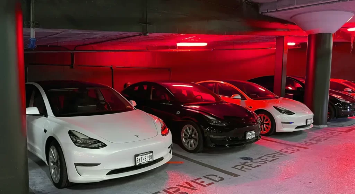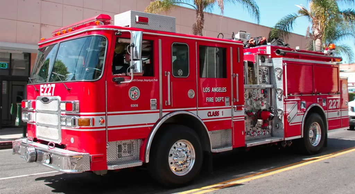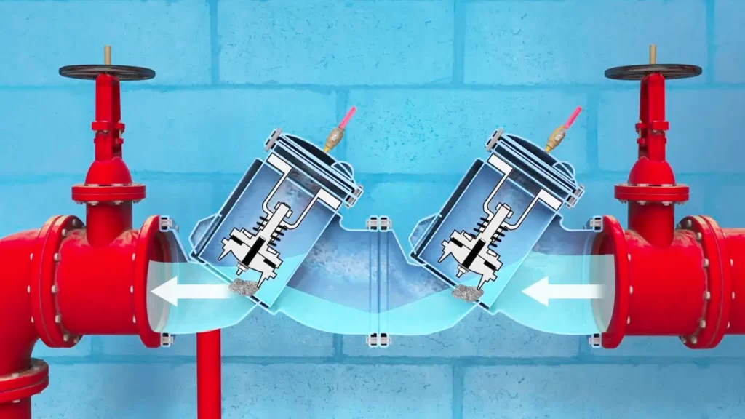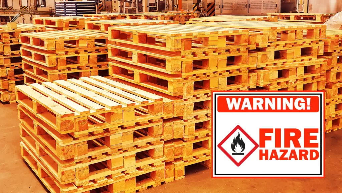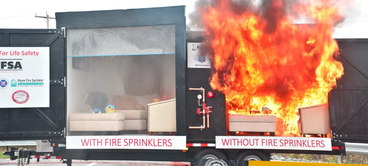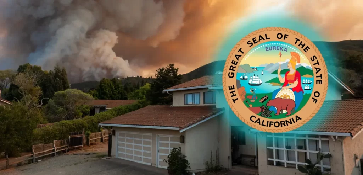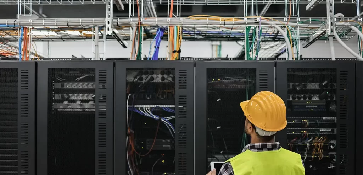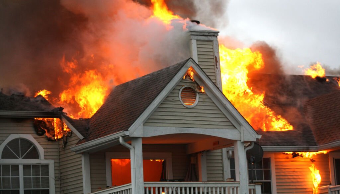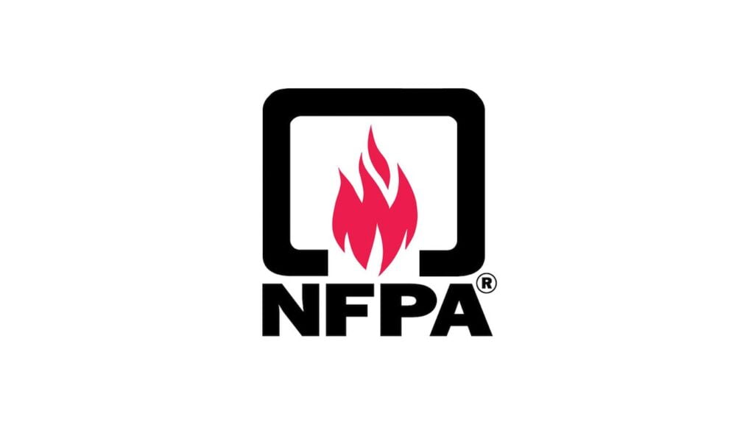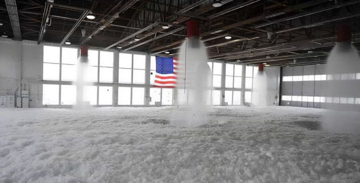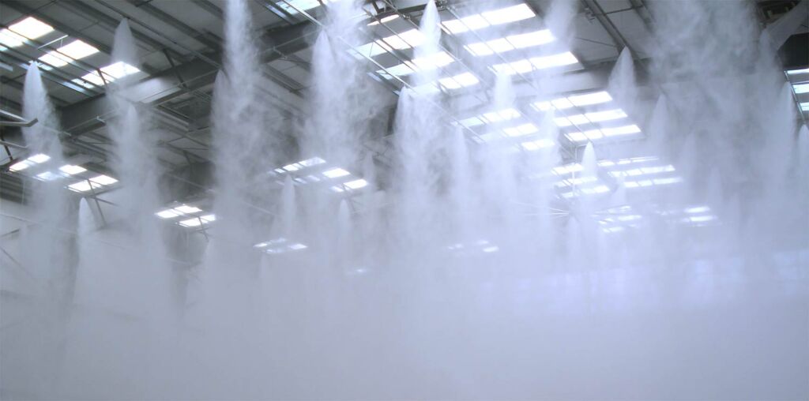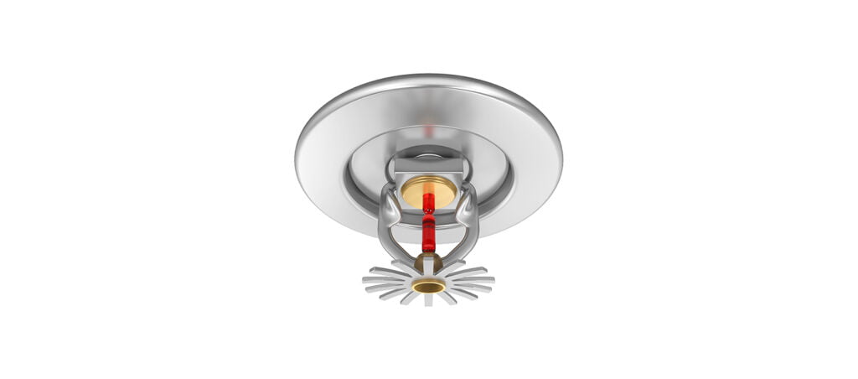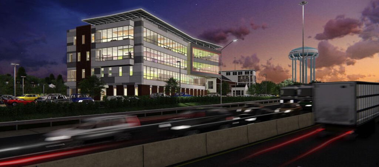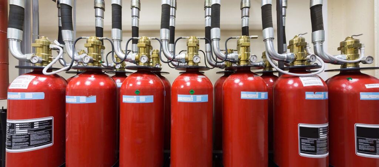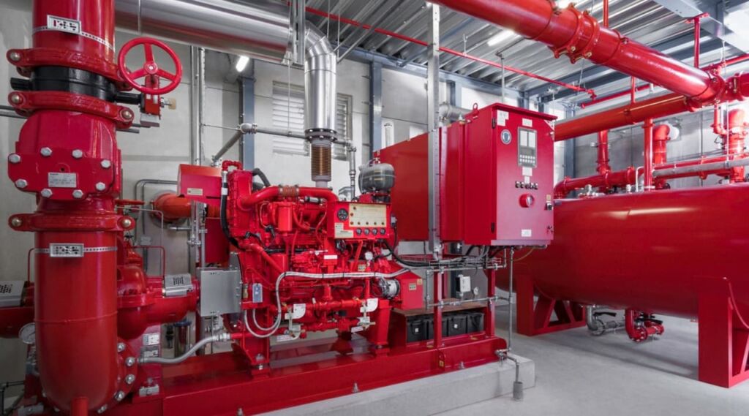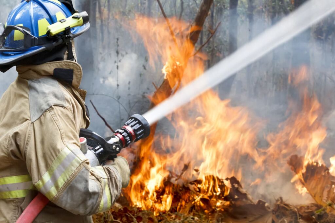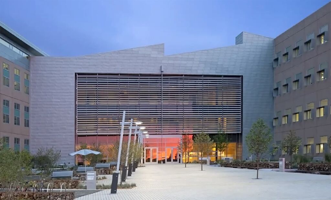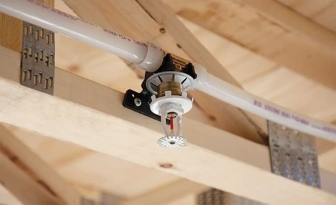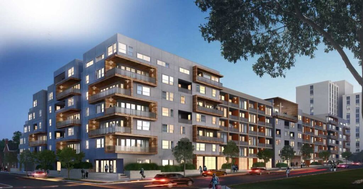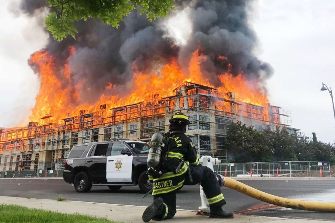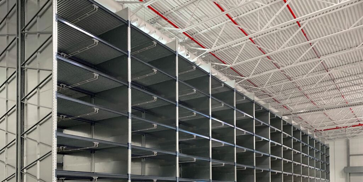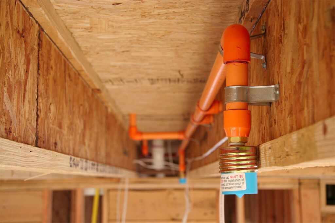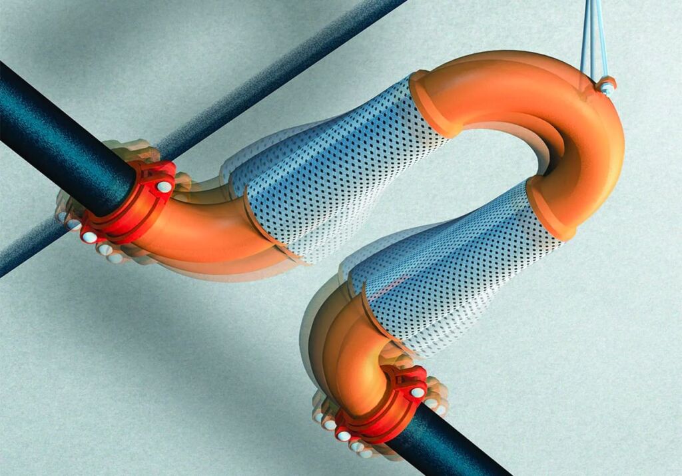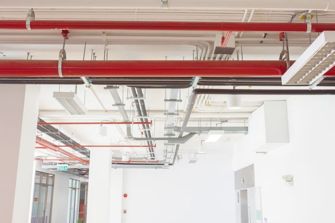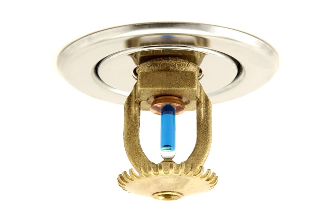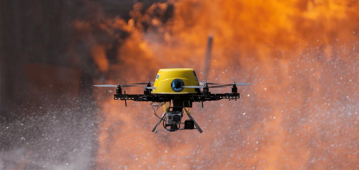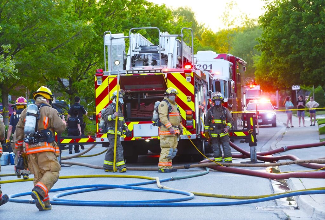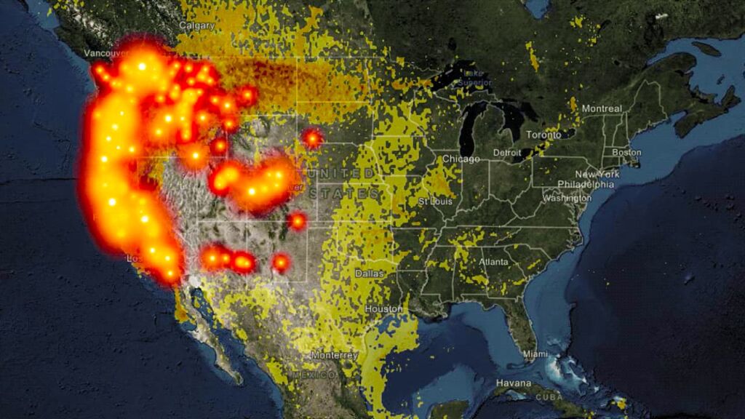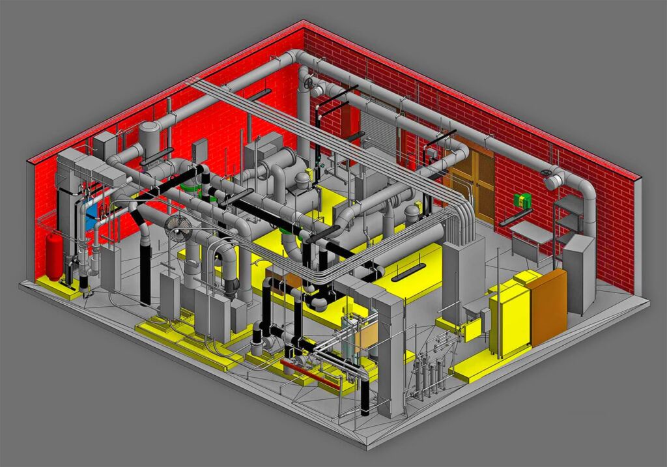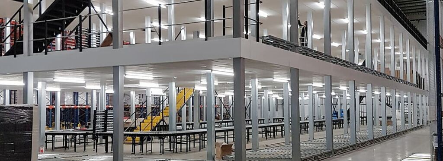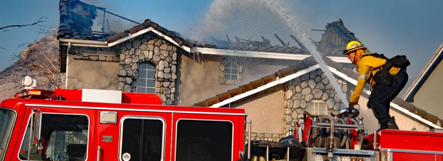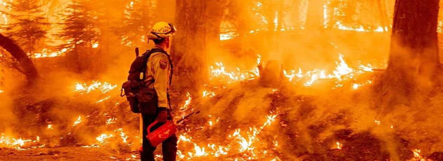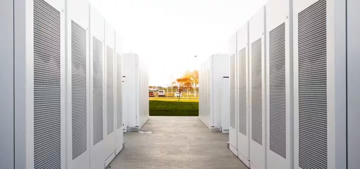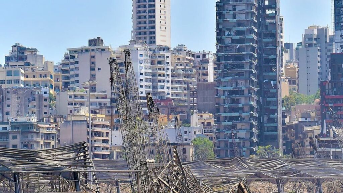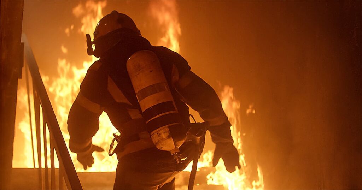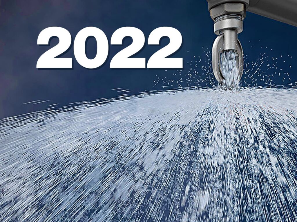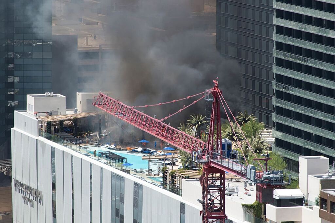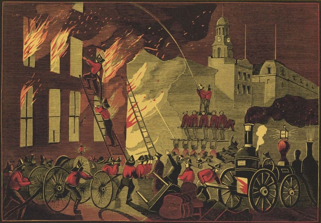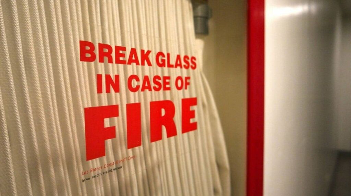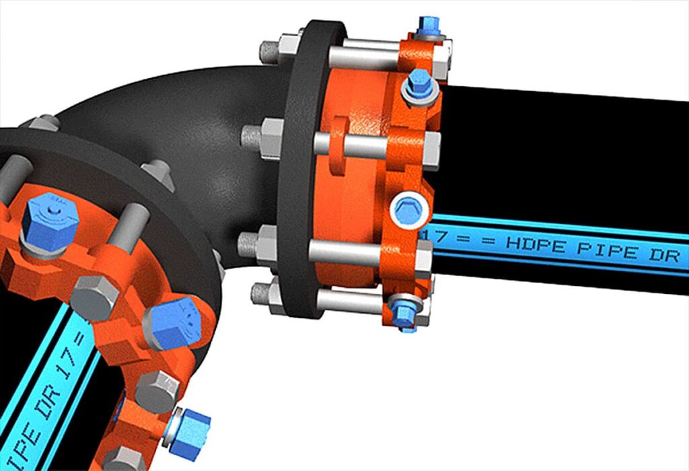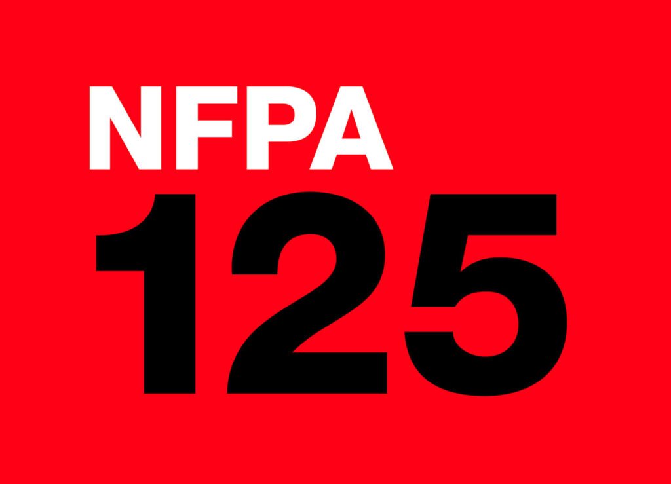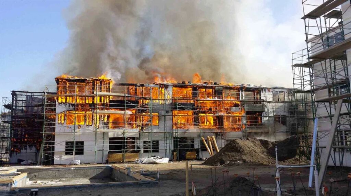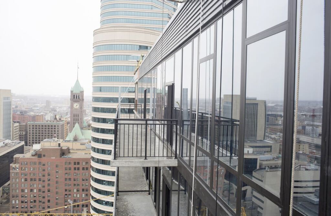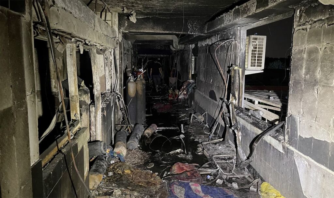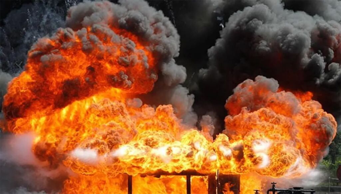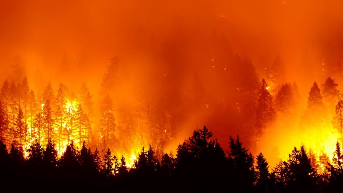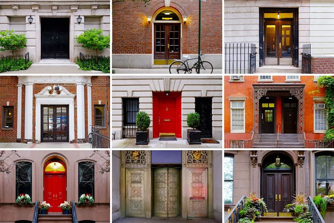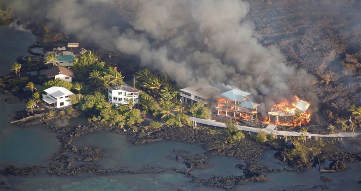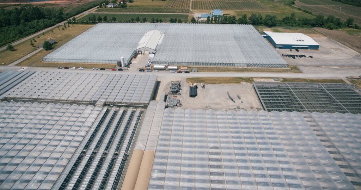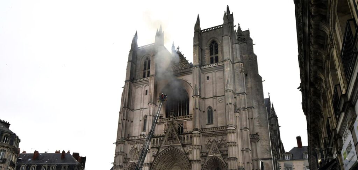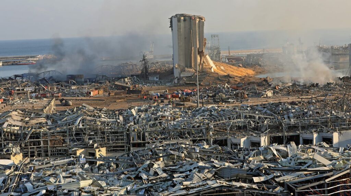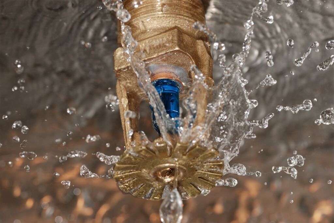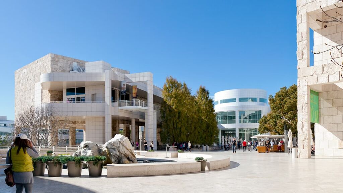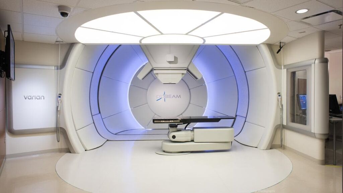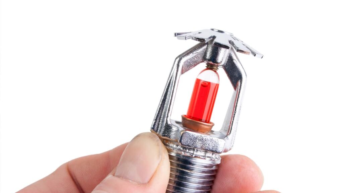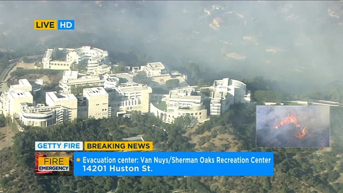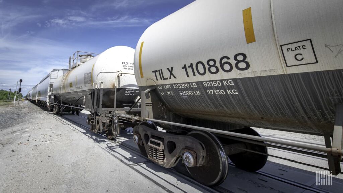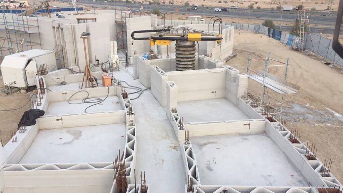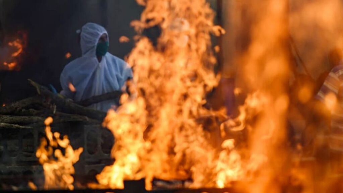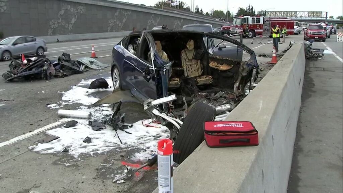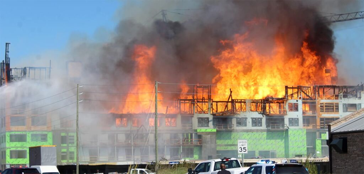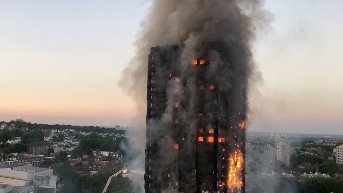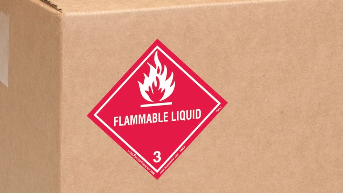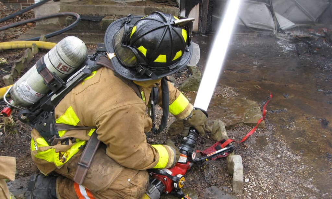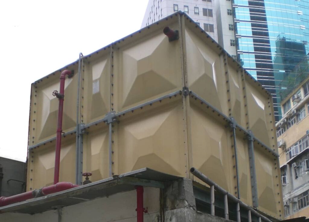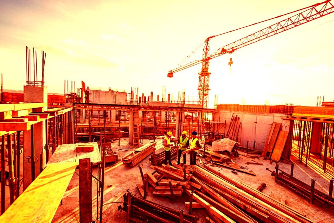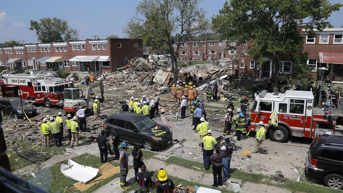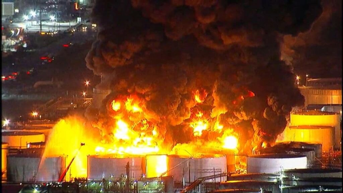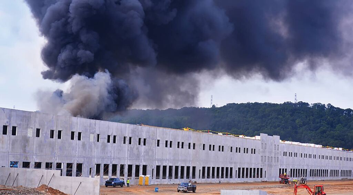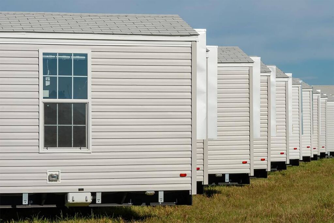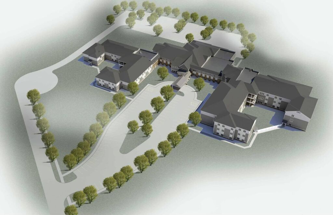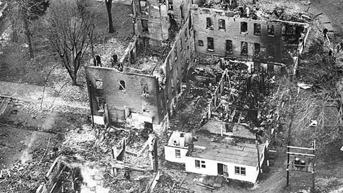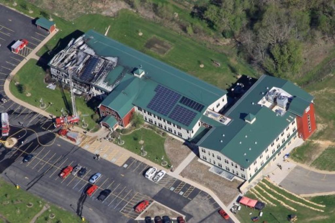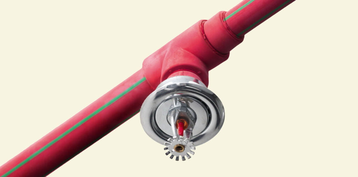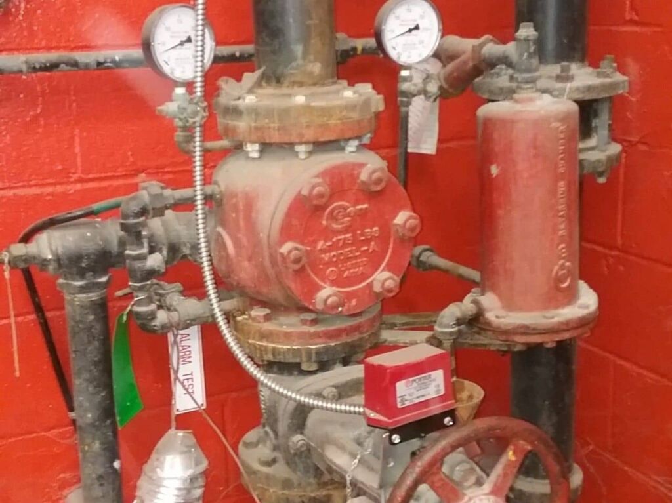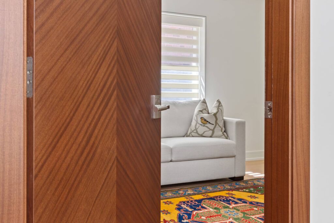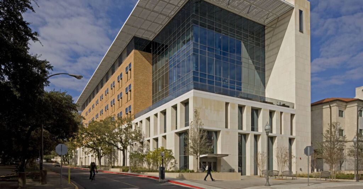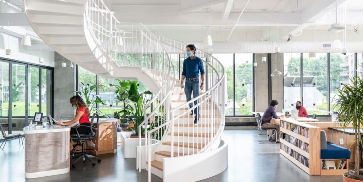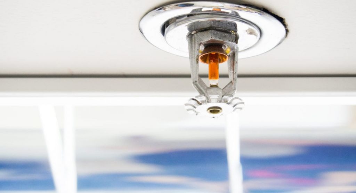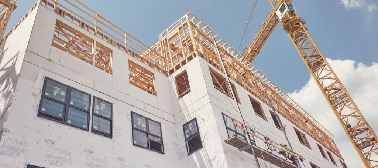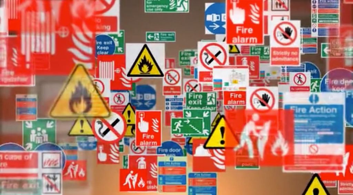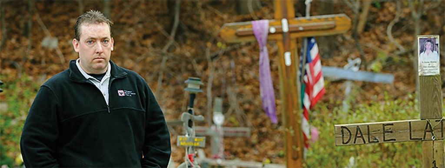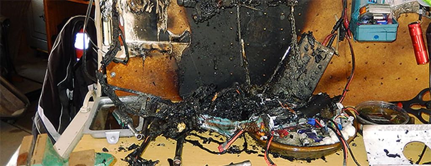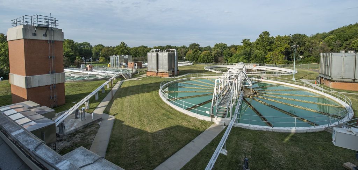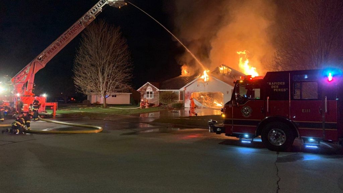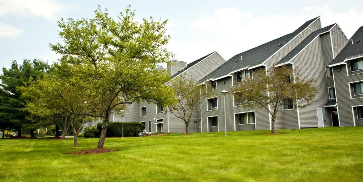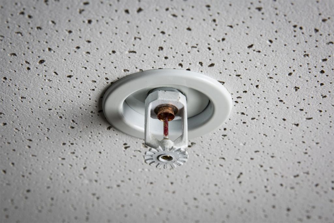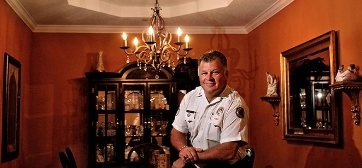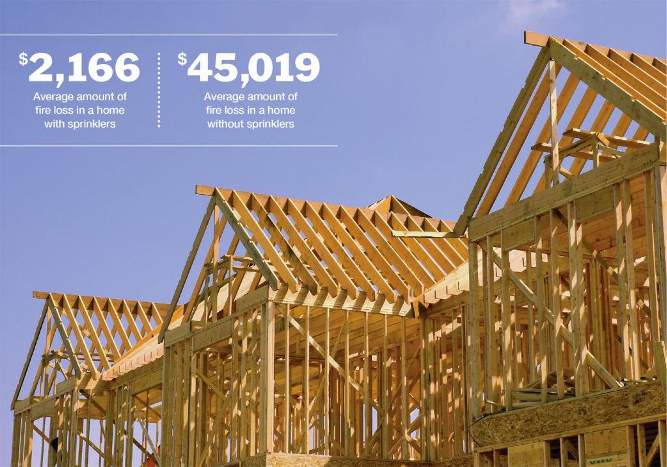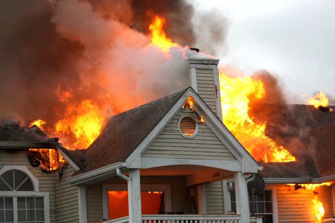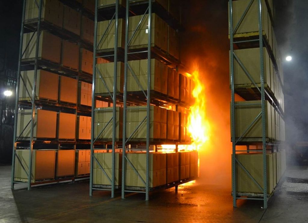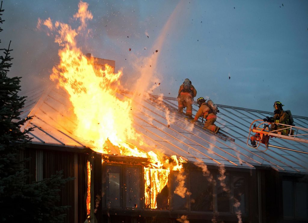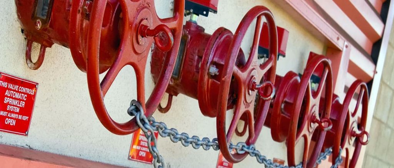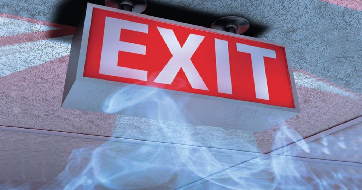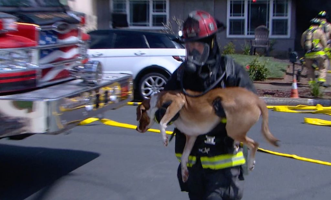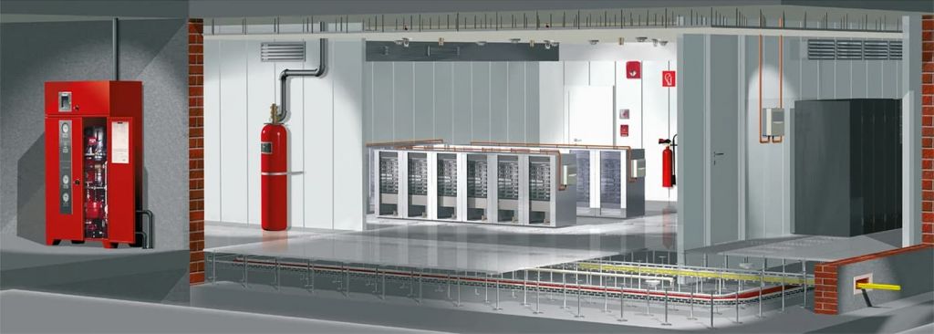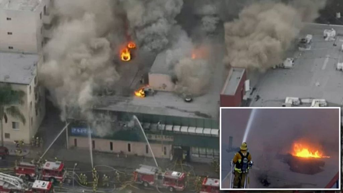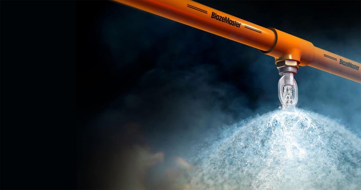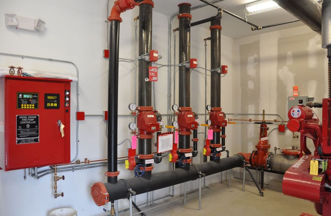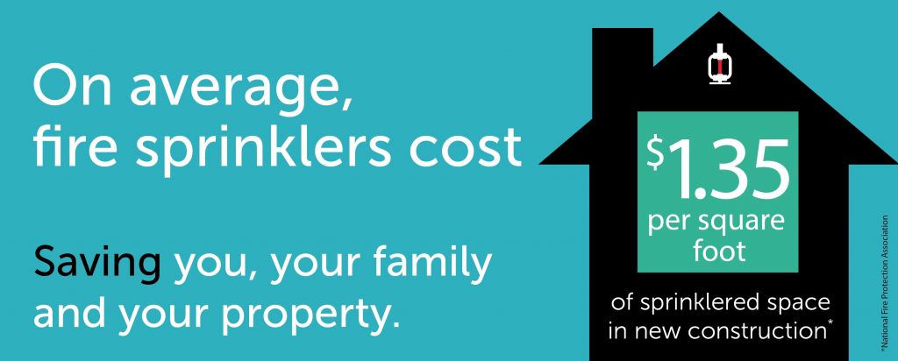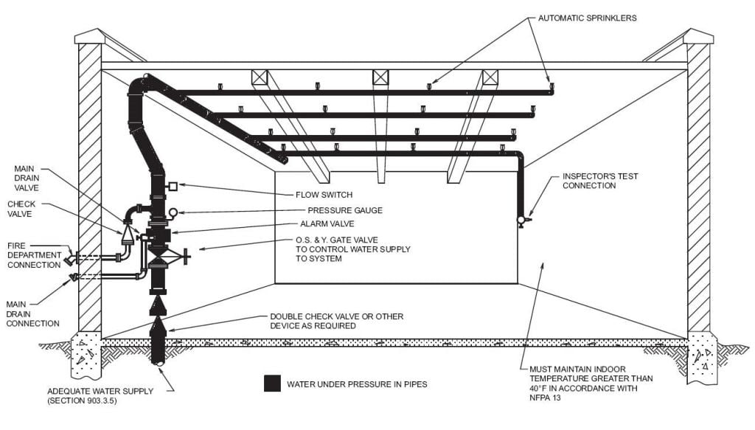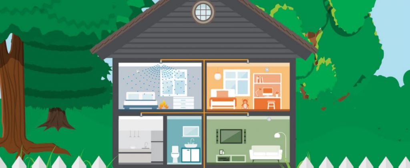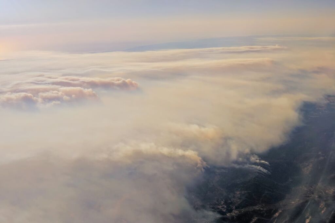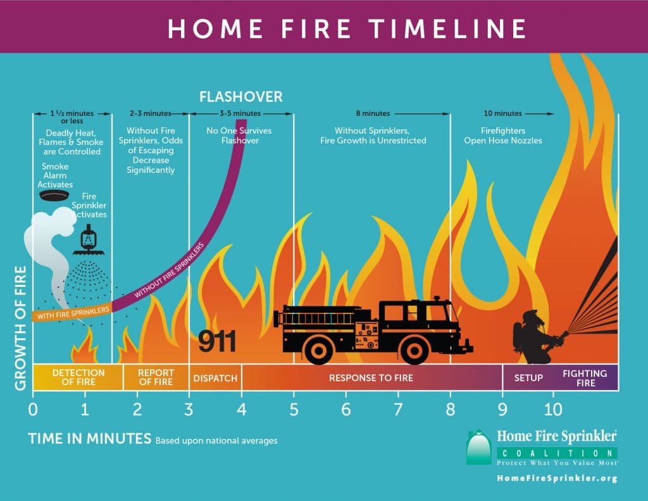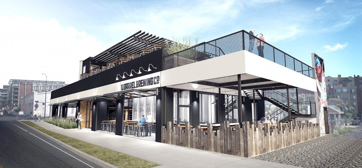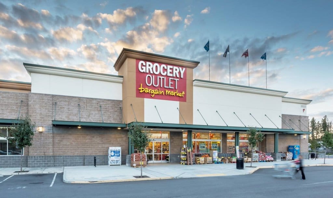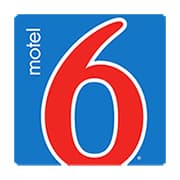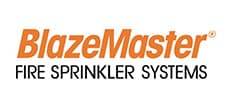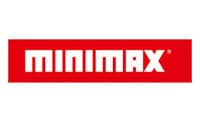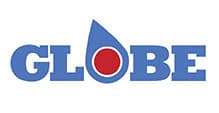Precision Fire Protection News
Podium Construction And Fire Protection

Podium construction has gained popularity in recent years as a cost-effective and efficient method for constructing multi-story buildings. This construction technique combines different materials and designs to create a unique structure, often featuring a concrete or steel podium at the lower levels, with lighter materials used for the upper floors.
While podium construction offers numerous benefits, it is important to understand its implications for fire protection. This article explores the relationship between podium construction and fire sprinkler systems, highlighting some key considerations and strategies for enhanced fire protection in podium-style buildings.

Photo courtesy of Firehouse Magazine
WHAT IS PODIUM CONSTRUCTION?
Podium construction refers to the combination of different building materials and designs to optimize construction efficiency. Typically, a podium structure incorporates a solid, fire-resistant material such as concrete or steel for the lower levels, which serve as a platform (or podium) for the upper floors. The upper level, above the horizontal assembly, often utilizes lighter weight construction materials such as wood. While this design approach offers flexibility, reduced costs, and improved construction time, it also introduces specific challenges when it comes to fire protection and firefighting procedures in general.
ENHANCING FIRE PROTECTION IN PODIUM CONSTRUCTION
To mitigate fire risks associated with podium construction, several measures can be implemented to enhance fire protection. Compliance with the International Building Code is vital. The IBC has specific requirements for podium construction which specifically addresses fire-rated assemblies and fire sprinkler requirements.
Section 510 in the International Building Code (IBC) addresses construction of podium-type buildings. IBC Section 510.2 (1) requires the horizontal assembly separating the different occupancies to be not less than 3 -hour fire rated. Condition #6 in the same section requires the area below the horizontal assembly be protected throughout with an automatic sprinkler system complying with Section 903.3.1.1, requiring the automatic sprinkler system to be installed according to NFPA 13.
It’s common in podium-style buildings for the occupancy above the horizontal assembly to be classified as Residential (Group R-1 or Group R-2), with parking garage or another type of occupancy below the horizontal assembly. The National Fire Sprinkler Association receives questions periodically regarding this section and the use of NFPA 13 vs. NFPA 13R. Specifically, when and where NFPA 13R is permitted in podium-style buildings. Section 510.2 (6) of the IBC answers this question by requiring a sprinkler system complying with NFPA 13 in the occupancy below the horizontal assembly. Assuming a Residential occupancy is above the horizonal assembly, NFPA 13R would be permitted above the horizontal assembly, when the conditions outlined in Section 903.3.1.2 are met.
Section 903.3.1.2 in the IBC and IFC outline the conditions for when NFPA 13R is permitted to be used in Group R occupancies. The 2021 IBC allows NFPA 13R when all the following conditions are met:
- Four stories or less above grade plane
- The floor level of the highest story is 30 feet or less above the lowest level of fire department vehicle access.
- The floor level of the lowest story is 30 feet or less below the lowest level of fire department vehicle access.
This was a change from the 2018 edition of the IBC where the height was measured from the horizontal occupancy separation. The last paragraph in Section 903.3.1.2 clarifies that the Group R must be constructed in accordance with Section 510.2 and 510.4, and the dimensions listed in this section must be measured from grade plane. Previous editions of the IBC allowed the height to be measured from the occupancy separation.
NFSA’s codes and standards team submitted a code change for the 2024 IBC that was approved to modify Section 903.3.1.2 and increase the 30 ft. requirement to 45 feet for Group R-2 occupancies. Based on typical floor ceiling assemblies and ceiling heights found in apartment buildings, the 30 ft requirement inadvertently limited NFPA 13R systems to three-stories, which was not the intent. The change made to the 2024 IBC will allow NFPA 13R up to four-stories. It’s important to clarify that the change made in the 2024 IBC is only applicable to Group R-2 occupancies (not Group R-1).

For communities that have (or will be) adopting the 2021 edition of the IBC and/or IFC, NFSA recommends amending Section 903.3.1.2 from 30 feet (2021 IBC) to 45 feet (2024 IBC) for Group R-2 occupancies to correlate with the changes made in the 2024 IBC and IFC.
PEOPLE We Protect
Our Distributors and Suppliers
Experience
Our team started in the fire protection industry over 20 years ago. Since then we have grown into a statewide fire protection construction leader. Our team of project managers, engineers, designers, inspectors, installers, and technicians all share a passion for quality work and high standards. Precision Fire Protection understands the need to complete projects with integrity, safety, and precision!
Dedication
Our mission is to provide our customers with timely, high quality, affordable fire protection services that are guaranteed. We strive to achieve our client’s complete satisfaction. We are relentless in applying the highest ethical standards to ourselves and to our services and in communications with our customers. We aim to fulfill that mission in everything we do.
Precision
Precision Fire Protection keeps its team together, even when it's not. Just as vital as field personnel’s tools are, our project managers are equipped with the latest software to manage projects. Our project managers send dailies, RFIs, and plan revisions to the cloud so that everyone has access no matter where they are. Being connected is our way of ensuring every project goes smoothly.
Safety
Our team of multi-certified managers and supervisors are highly experienced in job safety. Our managers are OSHA certified to handle each project with care and sensitivity to every unique job site. By ensuring on-site safety on every project we work on throughout Southern California, Precision Fire Protection has developed positive relationships with our General Contractors.



